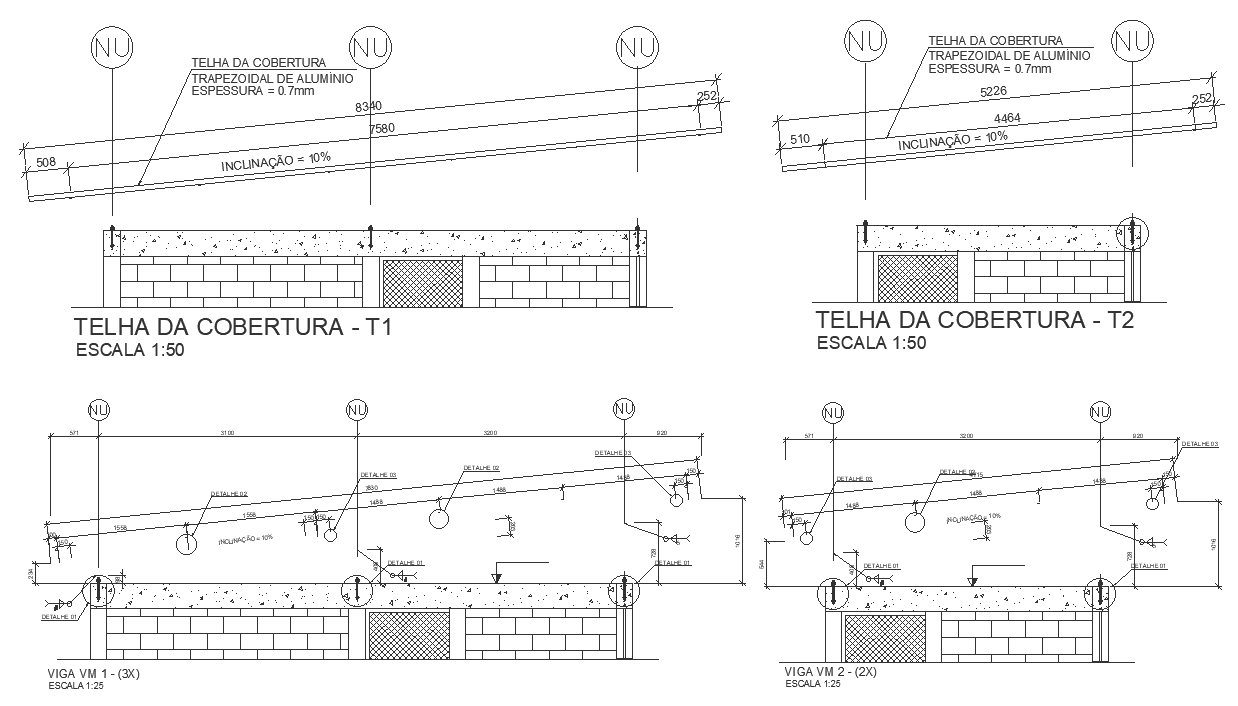Roof tile detail in section plan and elevation DWG autoCAD drawing
Description
Discover the intricacies of roof tile installation with our detailed DWG AutoCAD drawing, providing comprehensive insights into roof tile detail in section plan and elevation. This resource offers valuable information on tile installation, reinforcement details, and foundation planning, ideal for architects, engineers, and construction professionals. Explore the precision of roof tile design through our meticulously crafted AutoCAD drawing, featuring essential elements like roof plans and elevation details. Gain a deeper understanding of tile installation techniques and structural considerations, optimizing your project's performance and efficiency. Unlock the potential of your roofing project with our detailed roof tile DWG file, designed to streamline your workflow and enhance construction accuracy. Delve into the world of architecture and construction with this valuable resource, incorporating roof tile details into your design for durability and aesthetic appeal.
File Type:
DWG
File Size:
405 KB
Category::
Construction
Sub Category::
Concrete And Reinforced Concrete Details
type:
Gold
Uploaded by:

