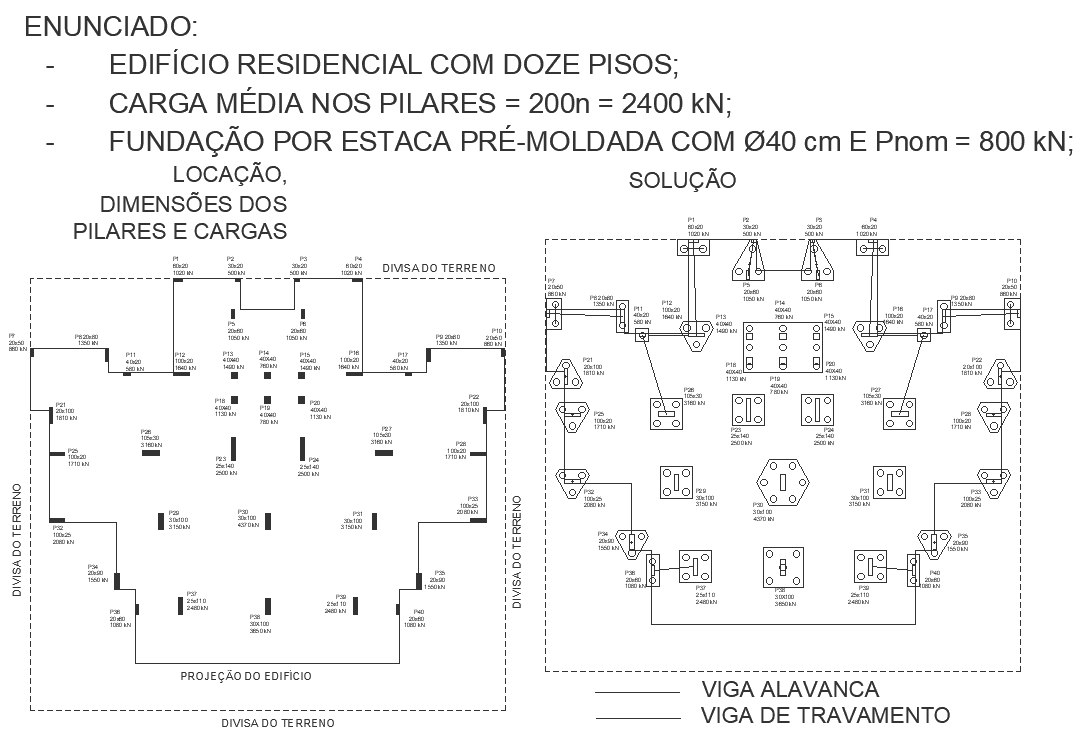Residencial building with twelve floors with average load on pillars is 2400KN detailed foundation plan DWG autoCAD drawing
Description
Explore the detailed foundation plan for a residential building featuring twelve floors, with each pillar designed to withstand an average load of 2400KN. This AutoCAD drawing provides a comprehensive view of the structural foundation, highlighting plot details, site analysis, elevation, and section details. Discover the intricacies of space planning, staircase design, and urban housing schemes within this architectural framework. The drawing showcases floor layouts, column details, and section specifics critical for construction and urban planning. Immerse yourself in the world of architecture with insights into facade design, luxurious living spaces, and apartment planning. This resource is ideal for architects, engineers, and urban planners seeking detailed AutoCAD drawings for residential projects. Explore how this detailed plan integrates urban design concepts, housing schemes, and architectural elegance into a cohesive and functional structure.
Uploaded by:
