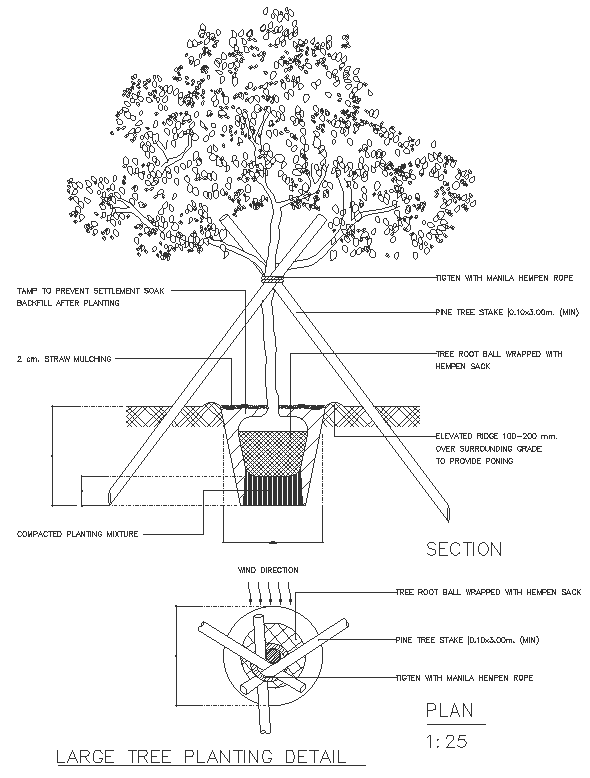Large Tree Planting Detail with Section and Plan Landscape Drawing
Description
This AutoCAD DWG file presents a detailed, large tree planting detail with clearly illustrated plan and section views for landscape and site development works. The drawing explains correct planting pit dimensions, root ball placement wrapped with hessian sack, compacted planting mixture, and soil backfill arrangement. Structural stabilization elements such as pine tree stakes, manila hemp rope tying, a straw mulching layer, andan elevated soil ridge for water retention are clearly shown. Section details help understand planting depth, soil compaction, and tamping methods used to prevent settlement after planting, ensuring long-term tree stability and healthy growth.
The plan view highlights trunk alignment, staking layout, wind direction consideration, and root ball positioning for proper load distribution and resistance to environmental forces. This CAD drawing is suitable for landscape architects, civil engineers, planners, and contractors involved in residential developments, public parks, road medians, commercial landscapes, and institutional projects. The AutoCAD format allows easy scaling, editing, and direct integration into landscape layout and site development drawings. Available through a subscription, this DWG file helps reduce drafting time while maintaining clarity and accuracy in tree planting detailing. It is fully compatible with AutoCAD and can be referenced alongside other landscape and site planning software.
Uploaded by:
