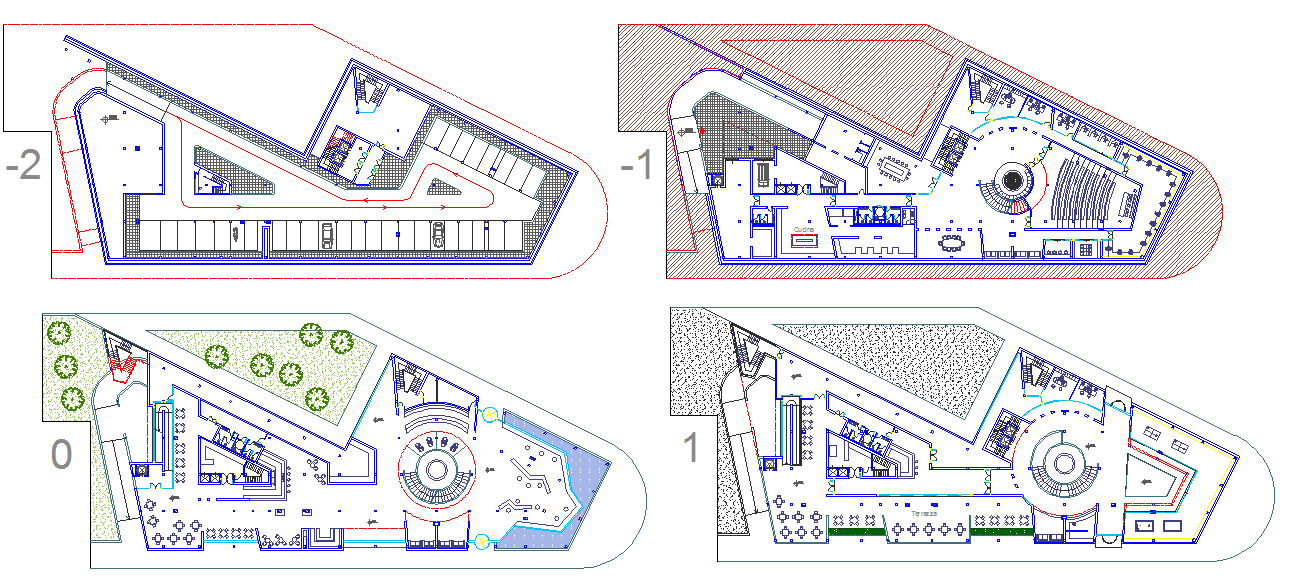Hotel Floor Plan Design dwg file
Description
Hotel Floor Plan Design dwg file.
Hotel Floor Plan Design the architecture layout plan includes an entrance with tree view, parking area, dining area, doors and window view of Hotel Floor Plan Layout.
Uploaded by:

