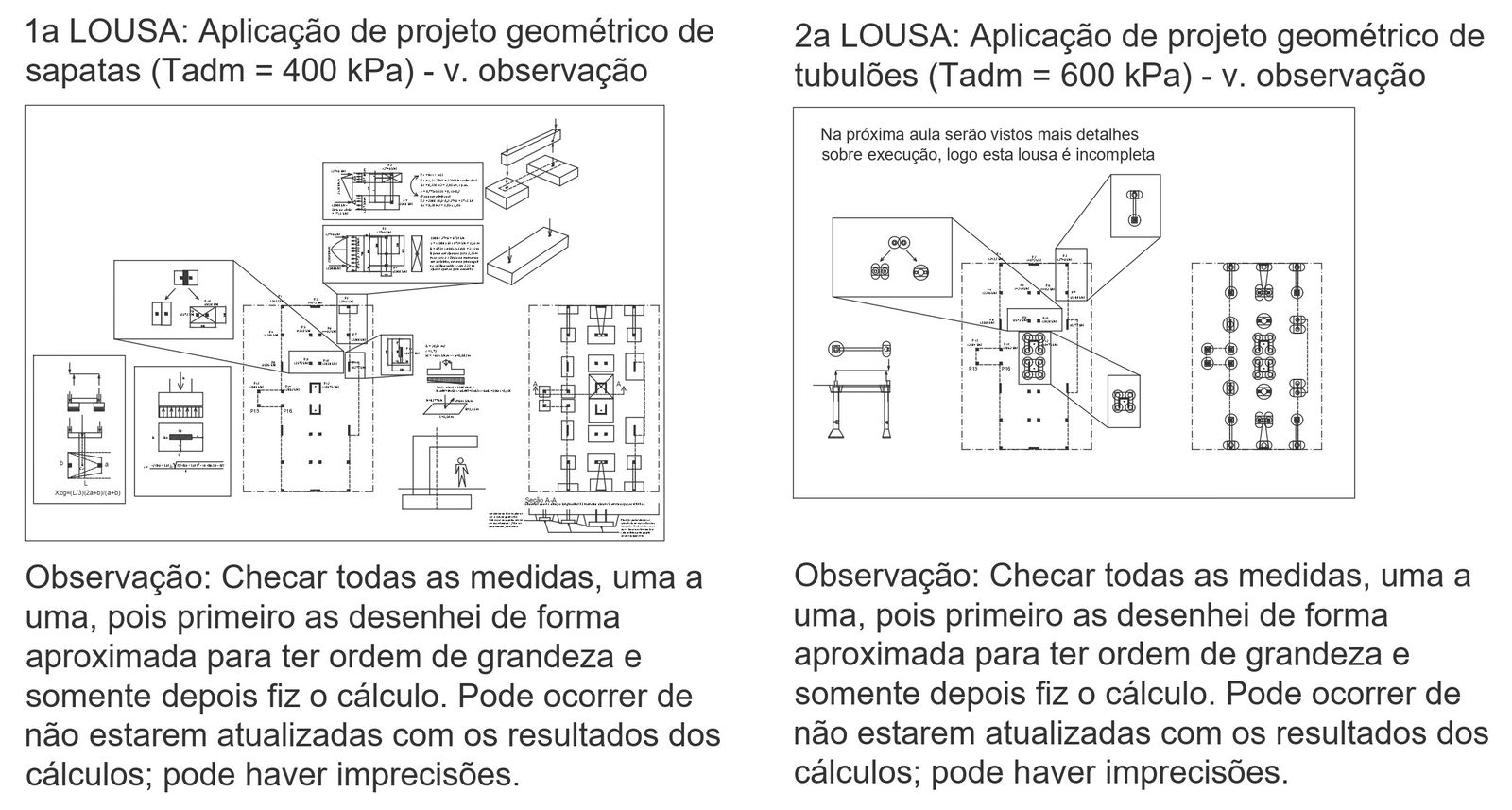Application of geometric design of footing and pipes DWG autoCAD drawing
Description
Discover the practical application of geometric design in this detailed AutoCAD drawing showcasing footing and pipe installations. Explore the intricacies of foundation planning and footing details, alongside the precise arrangement of pipes within the structure. This blueprint highlights essential elements like elevation, section views, and space planning considerations, providing insights into floor layout, column details, and architectural specifications. Delve into the world of construction detailing, featuring insights into concrete construction methods and reinforcement specifics. Ideal for architects, engineers, and construction professionals, this drawing demonstrates the intersection of geometric precision with practical implementation, reflecting a holistic approach to structural design and plumbing integration.
Uploaded by:
