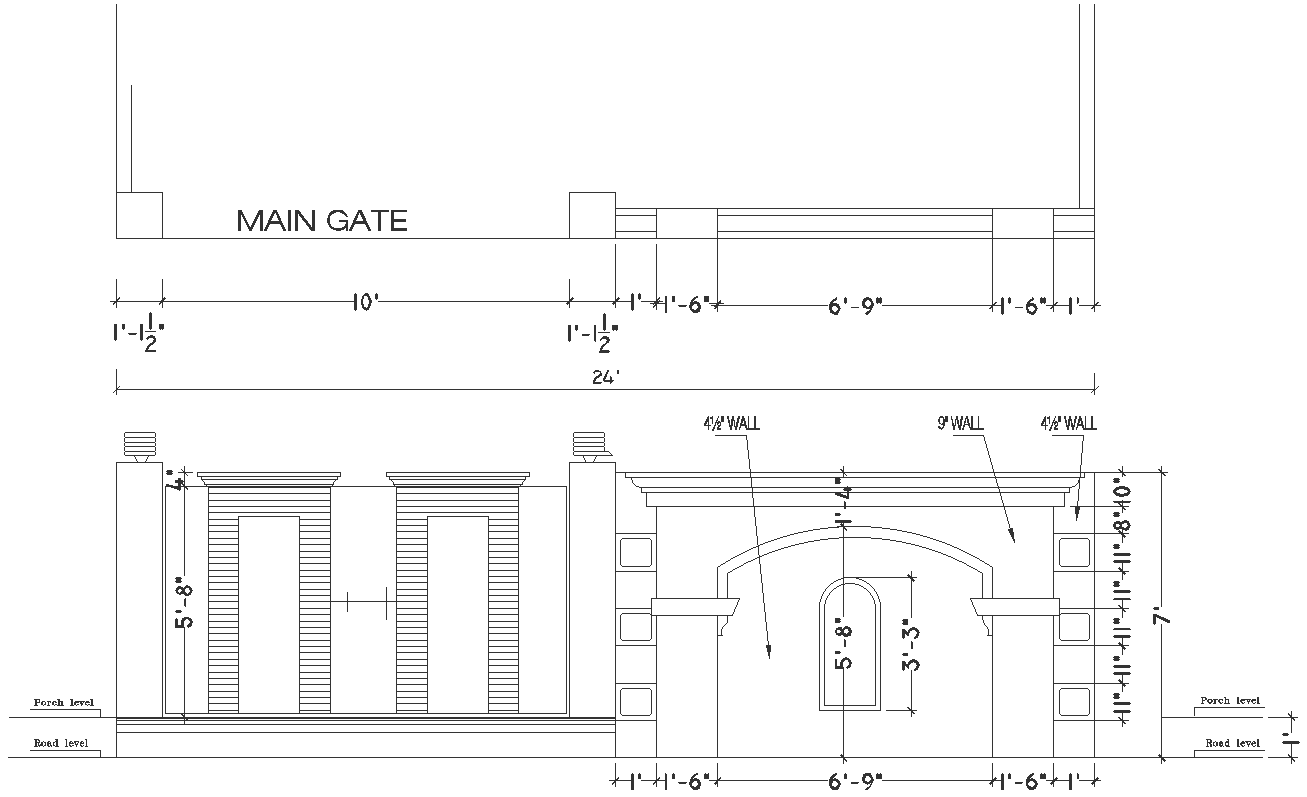Main gate design of double storey house detailed elevation and section with all measurements DWGautoCAD drawing
Description
Discover the essence of architectural elegance with our detailed Main Gate Design DWG. This AutoCAD drawing presents a comprehensive elevation and section view of the main gate for a double-storey house, complete with precise measurements. From intricate door designs to functional details, our CAD file offers invaluable insights for your architectural projects. Seamlessly integrating into your floor plans and space planning endeavors, our drawing provides essential information for creating the perfect entrance to your home. Elevate your project with our versatile CAD files, designed to streamline your design process and inspire creativity. Delve into the intersection of functionality and aesthetics, and embark on a journey of architectural innovation with our Main Gate Design DWG. Explore the perfect blend of security and style with our meticulously crafted main gate elevation and section.
Uploaded by:
