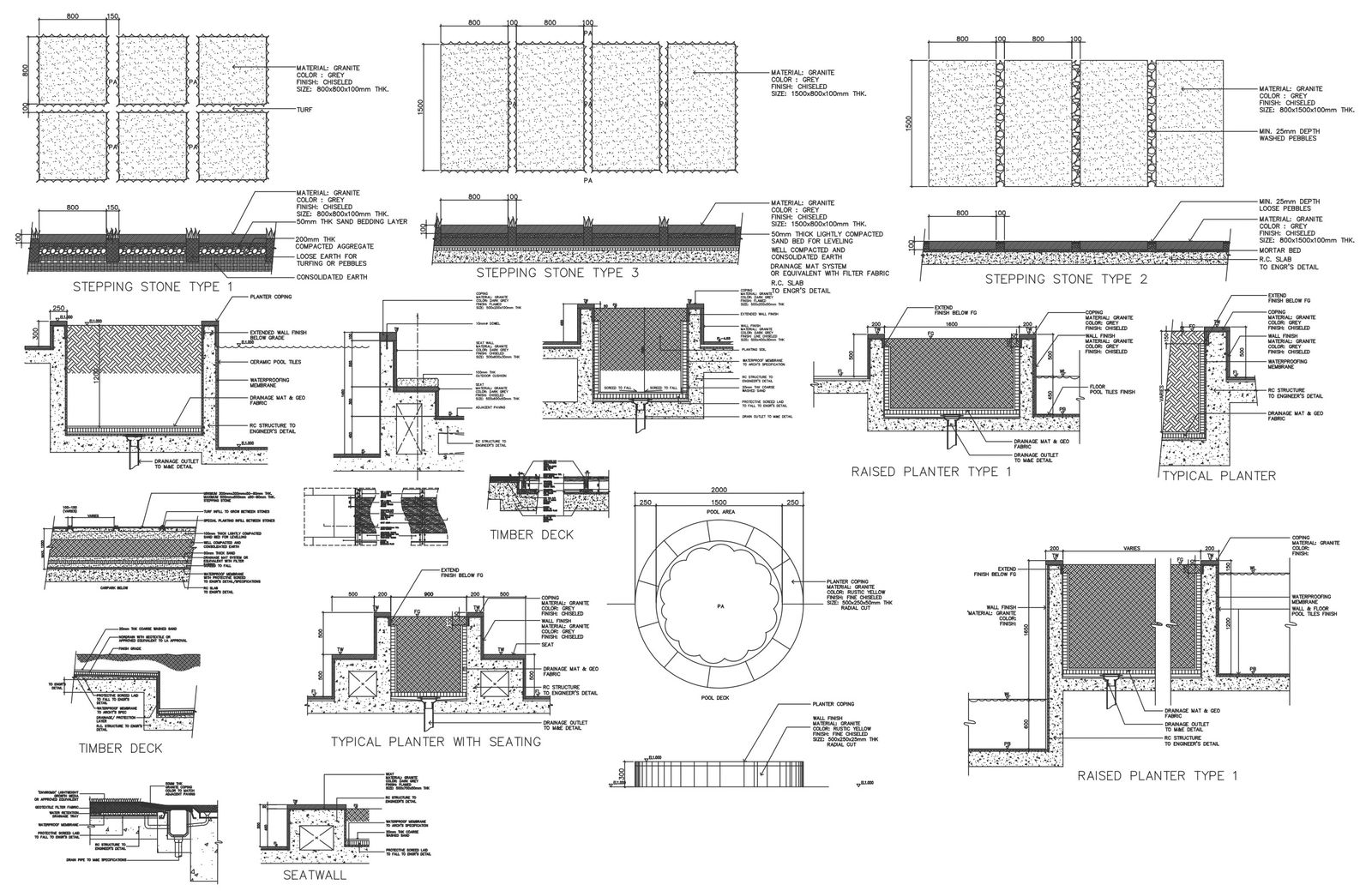Different types of stepping stone and section detail planter and timber dick details DWG autoCAD drawing
Description
Explore the intricacies of landscape design with this detailed AutoCAD drawing showcasing various types of stepping stones, planters, and timber deck details. This comprehensive drawing provides insights into the arrangement and specifications of different landscaping elements. Discover different styles and shapes of stepping stones, each designed to enhance pathways and outdoor spaces. The planter details highlight various configurations suitable for incorporating greenery and plants into the landscape. Additionally, explore timber deck details, illustrating how timber elements can be integrated into outdoor spaces for seating or decorative purposes. The drawing includes elevation and section details, offering a holistic view of how these elements interact with the overall landscape design. This resource is invaluable for architects, designers, and landscapers looking to enhance space planning, layout, and construction detailing.
Uploaded by:
