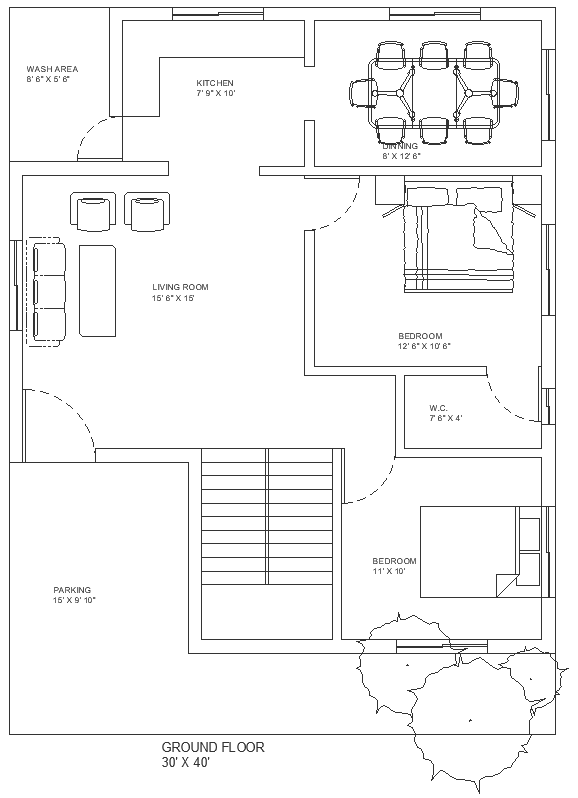8x12 ft dinning area design in two bhk house detailed plan DWG autoCAD drawing
Description
Discover the perfect 8x12 ft dining area design within a two-bedroom house with our detailed AutoCAD drawing. This DWG file showcases a thoughtfully planned layout, integrating essential features like bedroom spaces, kitchen and staircase details, and innovative sandwich stair design. Explore the elevation and section views, revealing meticulous space planning and floor layout arrangements. The drawing includes precise column details, section specifications, and façade design insights, making it a comprehensive resource for architects and interior designers. Unveil the ceiling plan intricacies and construction details, such as beam and column specifics, foundation plans, footing details, and reinforced concrete construction elements. This CAD file offers a wealth of architectural information and interior design inspirations, ideal for optimizing your project's efficiency and creativity. Dive into this AutoCAD treasure trove for unparalleled design intelligence and execution guidance.
Uploaded by:
