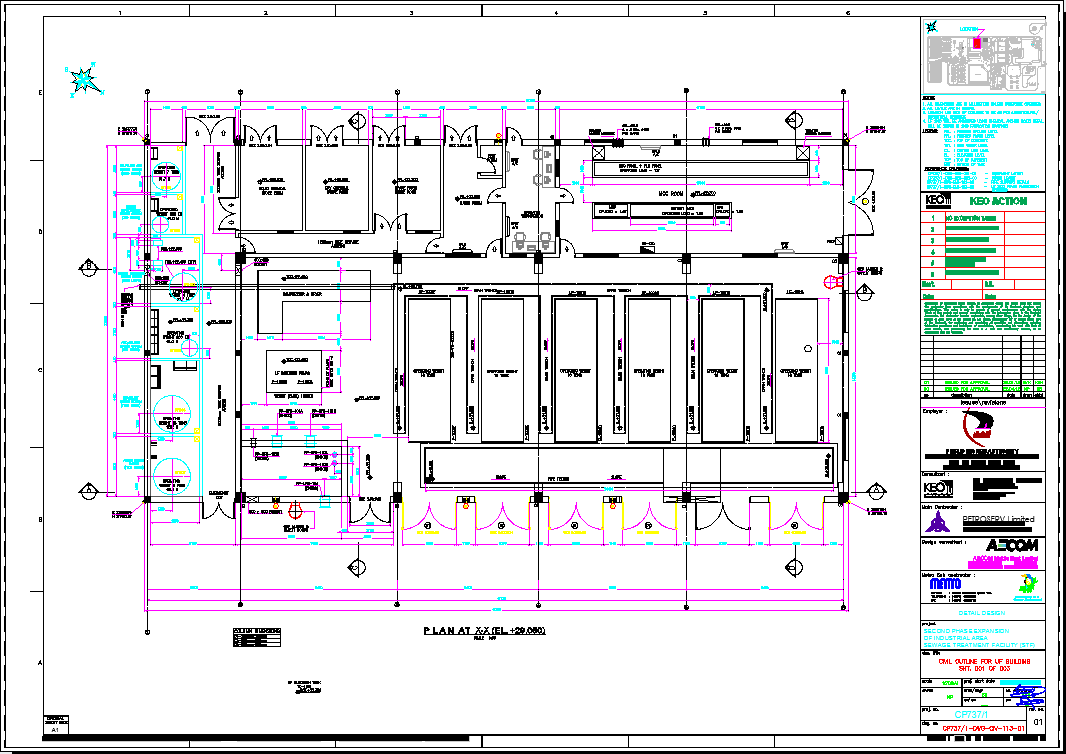Civil Outline Drawing For Building project
Description
Civil Outline Drawing For Building project dwg file.
The architecture layout plan with mansion all dimension detailing, structure detailing, section plan and have detailing of building construction outline of project.
Uploaded by:

