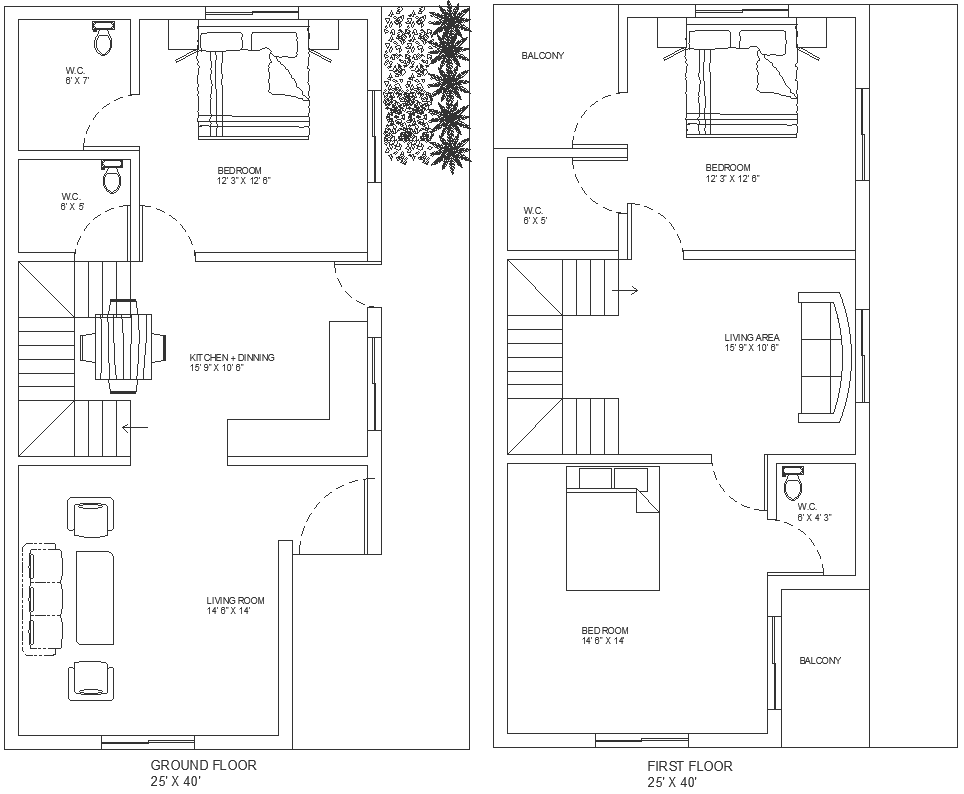Two storey house three bed room design on plot size of 25X40 ft DWG autoCAD drawing
Description
Discover a meticulously crafted two-storey house design featuring three bedrooms on a 25x40 ft plot size. Our AutoCAD DWG drawing showcases a comprehensive layout including kitchen details, staircase specifics (featuring a sleek sandwich stair design), elevation views, space planning, and a thoughtful floor layout. Dive into detailed column, section, and facade designs, along with architecture and interior specifications. This drawing encompasses crucial construction details such as beam and column specifics, foundation and footing details, and reinforced concrete elements. Our CAD files (DWG format) provide an in-depth glimpse into this stunning residence, ideal for architects, designers, and construction professionals seeking precise design insights. Unveil the possibilities of this intelligently planned space, meticulously designed to blend functionality with aesthetic appeal. Explore the nuances of modern architecture and interior planning in this comprehensive DWG file.
Uploaded by:

