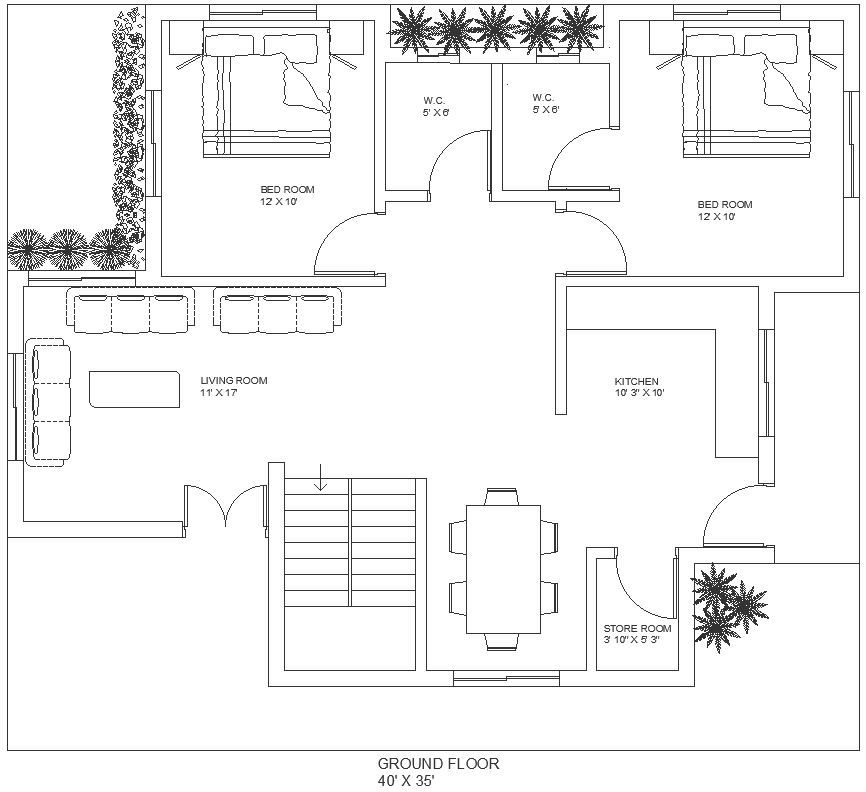Ground floor plan of two bhk house DWG autoCAD drawing
Description
Explore the meticulously detailed ground floor plan of a two-bedroom house presented in an AutoCAD DWG drawing. This comprehensive file features optimized space planning, including bedroom arrangements, detailed kitchen design, and staircase specifications. Dive into elevation and section views to understand the layout and floor organization. Uncover specific column details, section specifics, and façade designs to inspire your architectural vision. The drawing includes ceiling plans, interior design elements, and construction details such as beam and column specifics, foundation plans, footing details, and reinforced concrete elements. This CAD file is an invaluable resource for architects and designers, providing tools to enhance project efficiency and creativity. Access this AutoCAD drawing to visualize and optimize your two-bedroom house design, incorporating essential details for seamless construction and interior planning.
Uploaded by:

