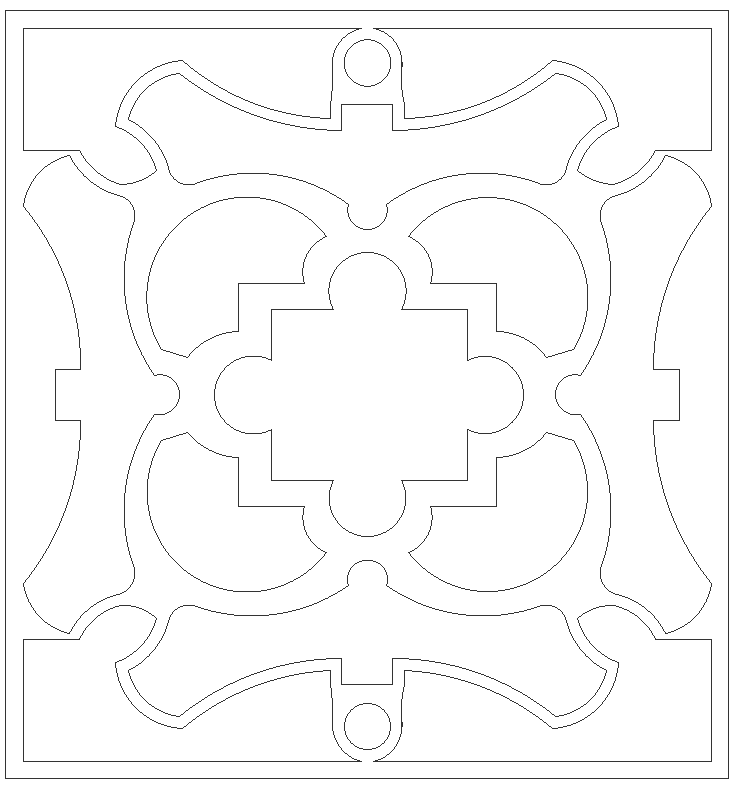Geometric pattern design two dimension DWG autoCAD drawing
Description
Discover a captivating two-dimensional geometric pattern design in our detailed AutoCAD DWG drawing. This file features an intricate and visually appealing geometric layout suitable for a variety of architectural and design applications. Explore elevation and section views to appreciate the precision and complexity of this geometric design, ideal for enhancing facades, interior spaces, or decorative elements. Dive into the world of geometric patterns and shapes, unlocking endless possibilities for incorporating unique and visually striking elements into your projects. This CAD drawing serves as a valuable resource for architects, designers, and artists seeking inspiration and design elements to elevate their work. Access this AutoCAD file to enrich your design repertoire with timeless geometric patterns that reflect creativity and innovation in architectural and interior design. Unlock new possibilities with this versatile and captivating geometric pattern drawing.
Uploaded by:

