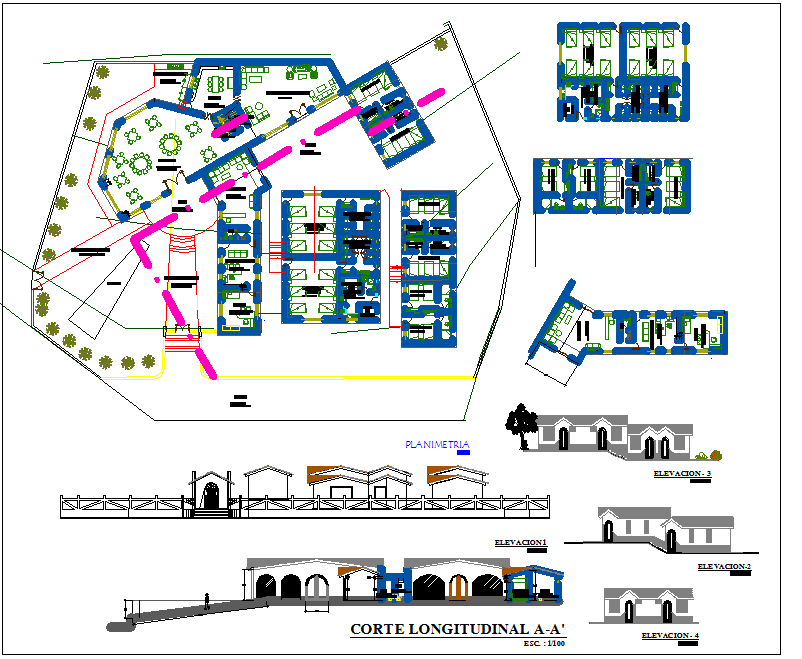Hostel Design with Plan and Elevation dwg file
Description
Hostel Design with Plan and Elevation dwg file.
Hostel Design with Plan and Elevation view that includes front view, entrance with tree view, dinning area, rooms and much more of hostel design.
Uploaded by:

