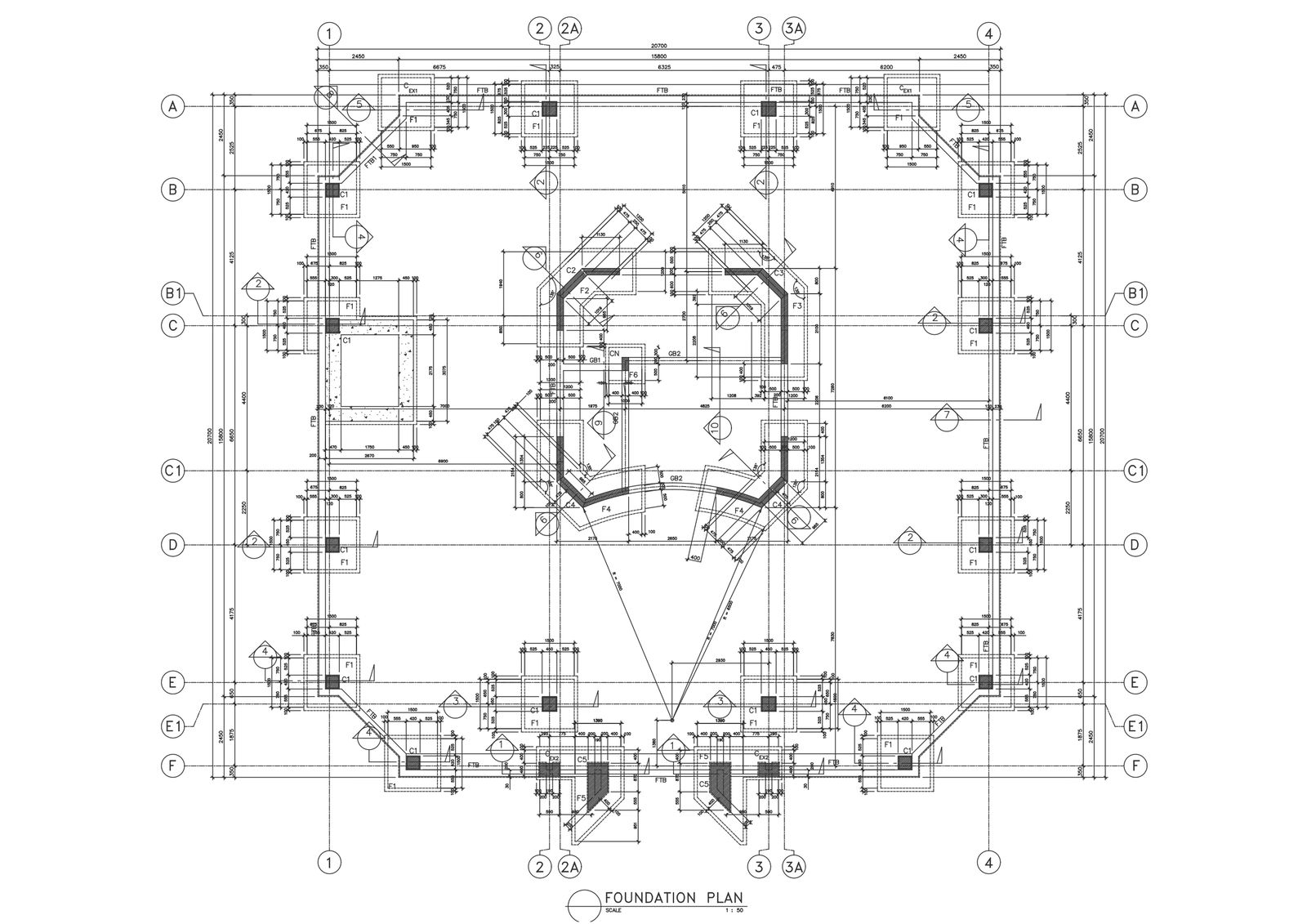Foundation plan details with structure layout dwg autocad drawing .
Description
Explore the foundational blueprint of building structures with our meticulously detailed AutoCAD drawing in DWG format, showcasing foundation plan details with structural layout. Our DWG file provides architects, engineers, and contractors with essential specifications for constructing robust and stable buildings.Delve into the intricacies of foundation planning with our CAD drawing, highlighting the structural layout and placement of columns, bolts, and nuts. Whether you're embarking on new construction or renovating existing structures, our 2D drawing offers valuable insights into the building's foundational integrity.Unlock the full potential of your construction projects with our CAD file, meticulously crafted to streamline the design process and ensure precision in every detail. With our detailed AutoCAD drawing, you'll have all the tools you need to ensure the stability and durability of your buildings. Explore our collection of DWG files and elevate your construction endeavors today.

Uploaded by:
Eiz
Luna

