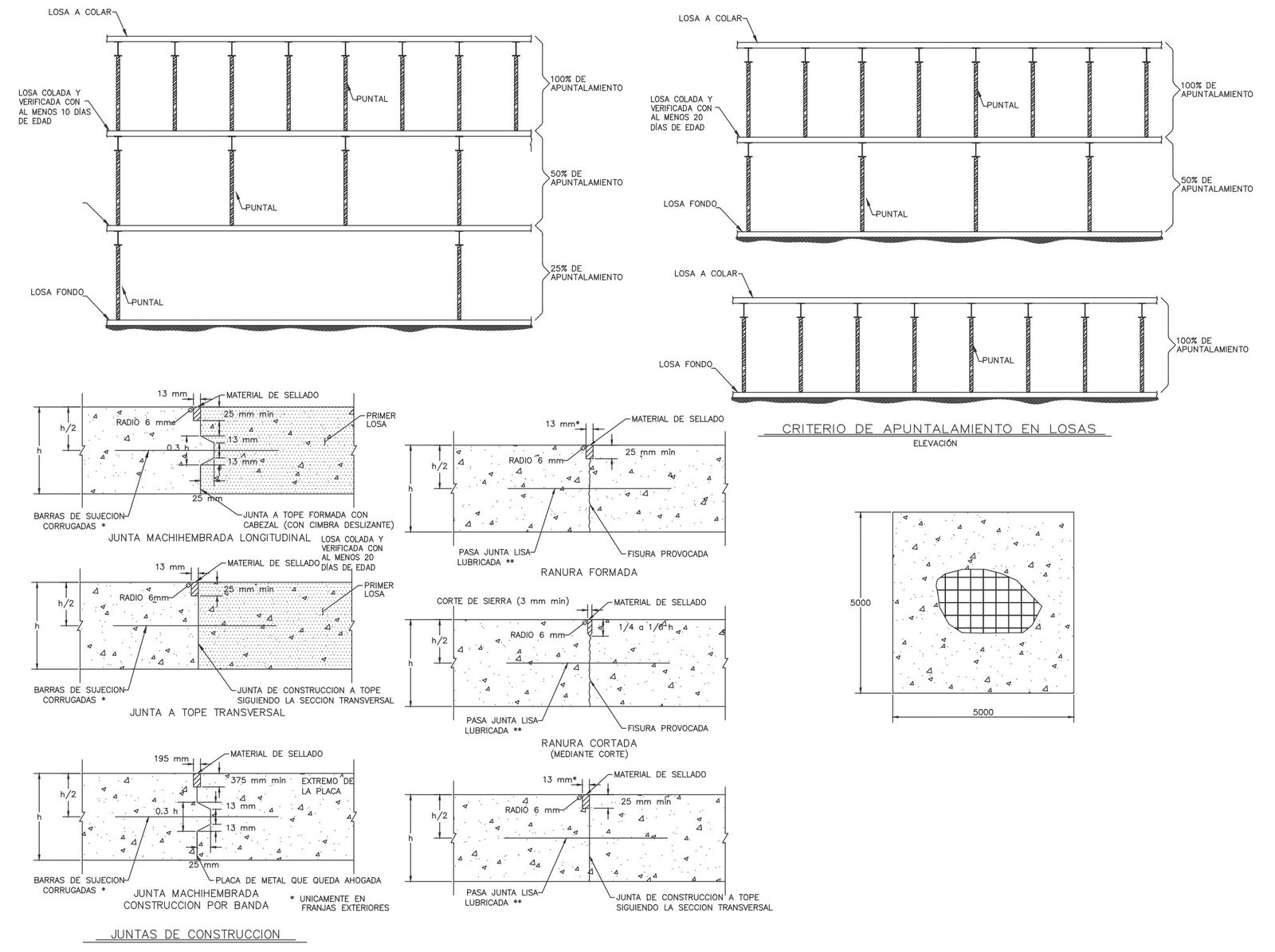Construction joint detail and shorping criteria in slab detail DWG autoCAD drawing
Description
Explore the detailed construction joint and shoring criteria for slab design with our comprehensive AutoCAD DWG drawing. This drawing provides valuable insights into construction joints and shoring requirements, essential for architects, engineers, and construction professionals. Dive into the detailed section and elevation views to understand the reinforcement layout, division walls, and structural elements involved in slab construction. This CAD drawing covers crucial aspects such as construction joint detailing, reinforcement placement, and shoring criteria, offering practical guidance for effective slab design and construction. Access this AutoCAD file to enhance your knowledge and optimize your construction workflows. Gain valuable information on slab construction techniques, reinforcement detailing, and structural considerations with this comprehensive construction joint and shoring criteria drawing. Download now to leverage this resource for improving your architectural and engineering projects.
File Type:
DWG
File Size:
325 KB
Category::
Construction
Sub Category::
Construction Detail Drawings
type:
Gold
Uploaded by:
