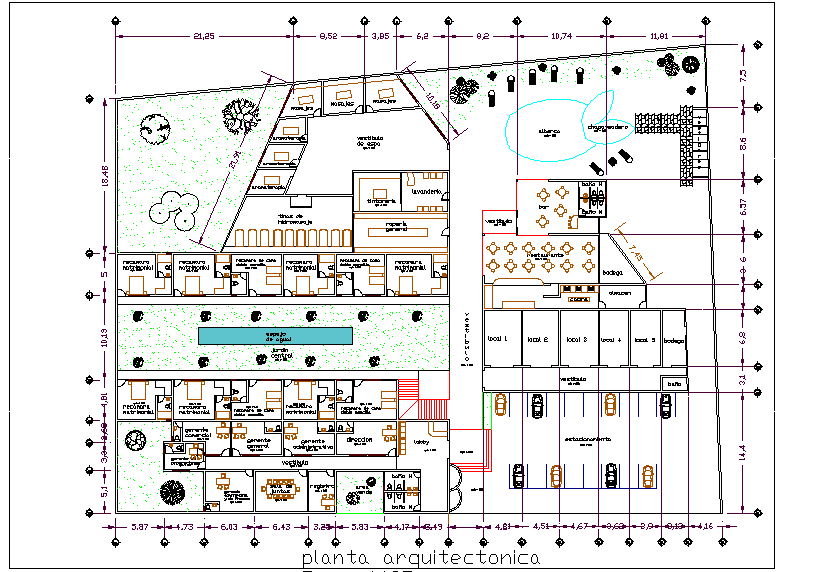Hotel Layout plan dwg file
Description
Hotel Layout plan dwg file.
Hotel Design with Plan view that includes entrance gate, entrance road view, parking area, dinning area, bedrooms, kitchen, washrooms, garden view of swimming pool and much more of hotel layout.
Uploaded by:
