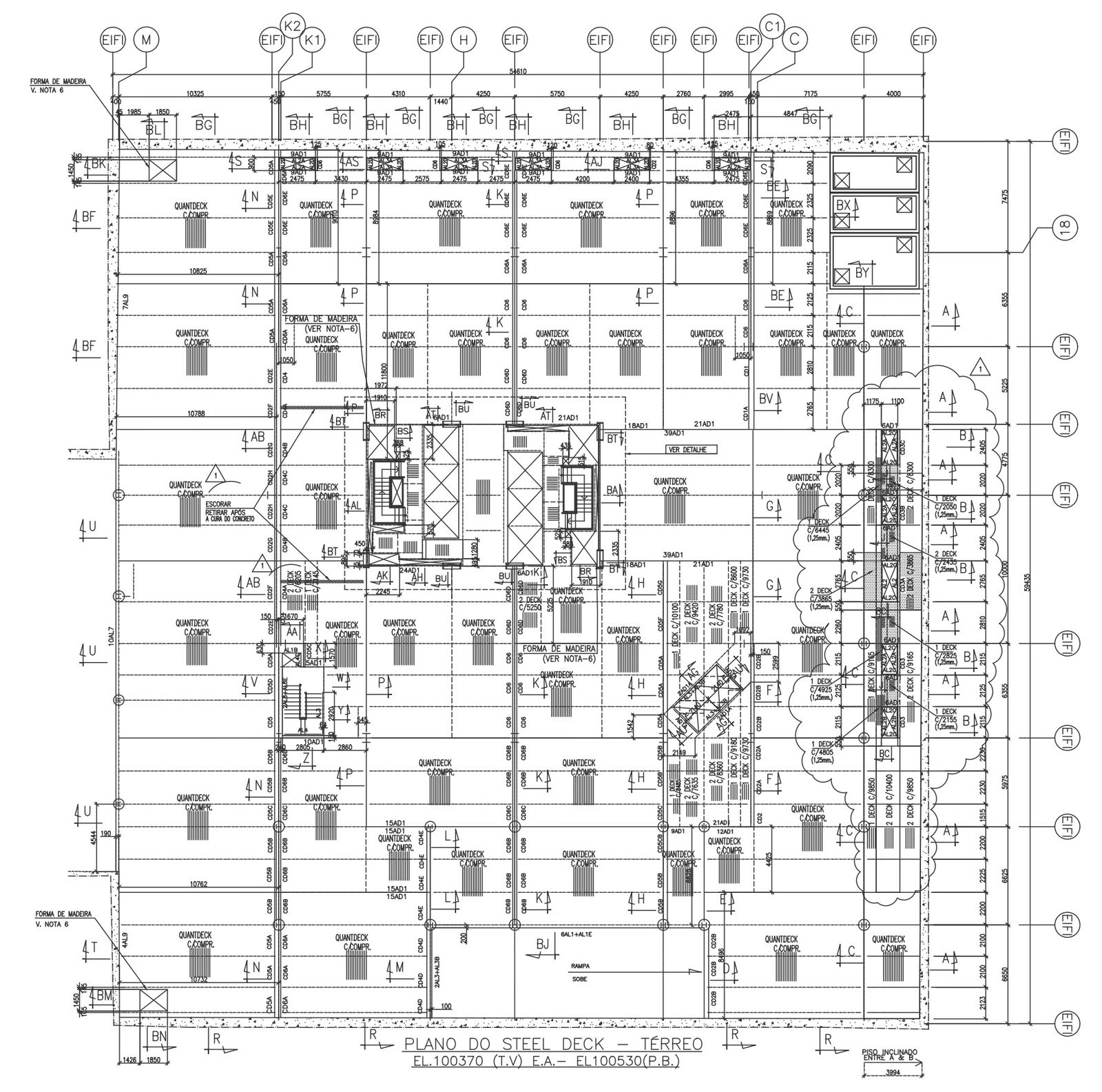Steel deck ground plan DWG autoCAD drawing
Description
Discover a comprehensive AutoCAD DWG drawing detailing the ground plan for a steel deck structure. This drawing offers crucial insights into construction joints, slab details, reinforcement, and other structural elements essential for architects, engineers, and construction professionals. Dive into the detailed section and elevation views to explore the floor layout, column details, and construction joints specific to steel deck applications. This CAD drawing covers critical aspects such as space planning, foundation plans, and construction details, providing valuable information for efficient structural design and implementation. Access this AutoCAD file to enhance your understanding of steel deck ground plans and optimize your construction workflows. Gain valuable insights into steel deck construction, reinforcement techniques, and architectural detailing with this comprehensive drawing. Download now to leverage this resource for improving your architectural and engineering projects.
Uploaded by:
