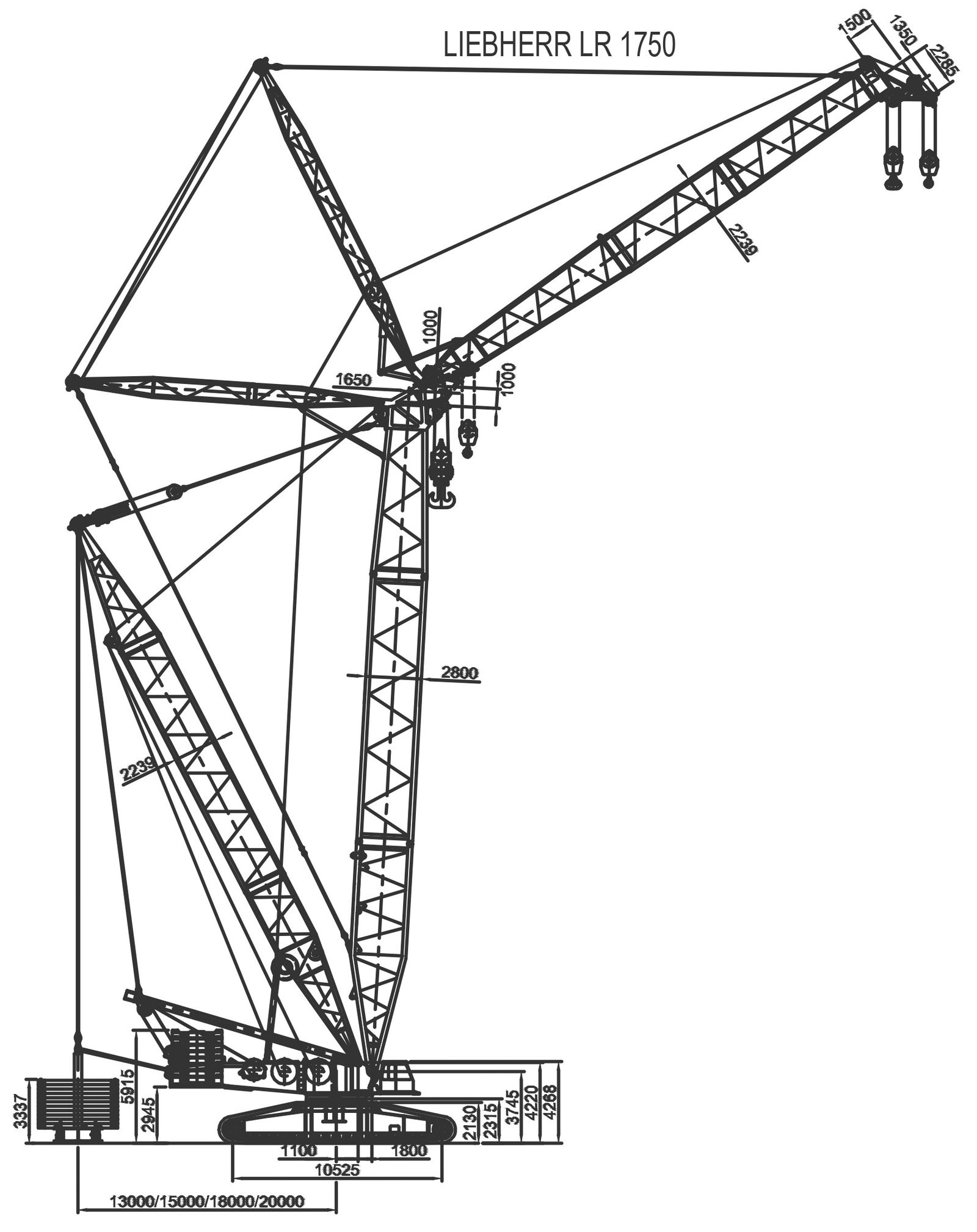Crawler crane cad block DWG autoCAD drawing
Description
Explore the versatile capabilities of crawler cranes with this detailed AutoCAD DWG drawing. This CAD block provides engineers and architects with an essential resource for incorporating crawler crane designs into their projects. Discover the intricacies of crawler crane functionality, ideal for construction and heavy lifting applications. This CAD drawing offers insights into elevation, section, and space planning, enriching construction layouts with precise equipment placement. Enhance project workflows with optimized construction details, leveraging this CAD block's comprehensive information on construction joints, reinforcement techniques, and column detailing. Access this invaluable resource to streamline construction processes and improve project efficiency. Download this AutoCAD file to integrate crawler crane designs seamlessly into your architectural and engineering projects, optimizing structural planning and enhancing overall design quality.
File Type:
DWG
File Size:
311 KB
Category::
Mechanical and Machinery
Sub Category::
Factory Machinery
type:
Gold
Uploaded by:
