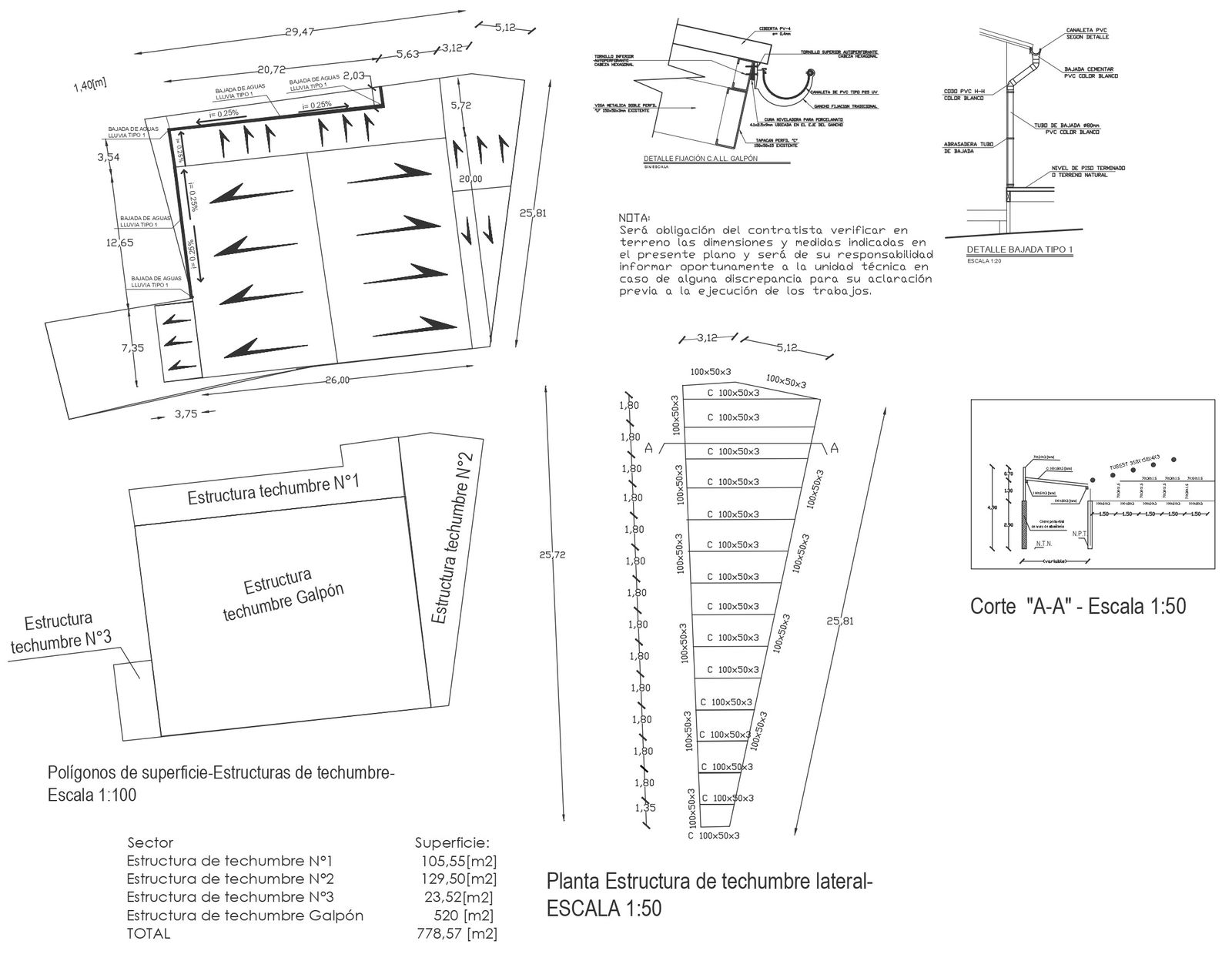Shed roof structure surface polygons and roof structure detail DWG autoCAD drawing
Description
Explore detailed surface polygons and shed roof structure specifics with this comprehensive DWG AutoCAD drawing. Discover the intricacies of shed roof configurations, including lateral roof slopes and demarcation details crucial for construction planning. This drawing provides insights into roof structure design, emphasizing surface polygons essential for accurate architectural planning. Gain access to division wall specifications, wall designs, and electrical layouts to facilitate efficient roof implementation. With a focus on roof structure and design, this drawing is ideal for architects, engineers, and construction professionals seeking comprehensive details for project development. Download this AutoCAD file for valuable information on roof structures, surface polygons, and shed roof elements, all essential for precise construction and interior design integration. Unlock insights into roof architecture and construction methods to enhance project planning and execution.
File Type:
DWG
File Size:
2.6 MB
Category::
Construction
Sub Category::
Reinforced Cement Concrete Details
type:
Gold
Uploaded by:
