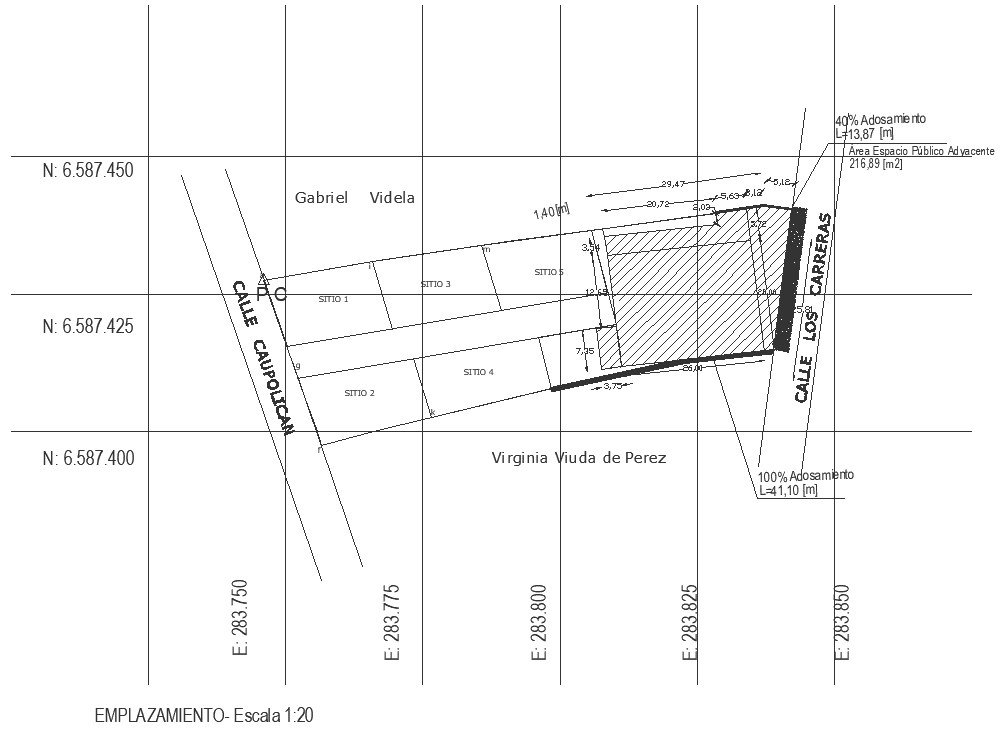Virginia widow of perez plan detail DWG autoCAD drawing
Description
Experience a detailed Virginia widow of perez plan with this comprehensive DWG AutoCAD drawing. Delve into the specifics of the Virginia widow design, which includes division wall details, wall designs, and electrical layouts essential for construction and interior design projects. This drawing provides valuable insights into bedroom, house, and kitchen layouts, along with staircase and ceiling plans for efficient space planning. Architects, engineers, and interior designers can benefit from this detailed AutoCAD file, which covers elevation, section, and floor layout details. Access construction specifics such as beam and column details, foundation plans, and reinforcement requirements to streamline project execution. Enhance your project development with this resource containing key architectural and construction details critical for Virginia widow of perez planning and implementation. Download the DWG file for comprehensive insights into Virginia widow design specifics and project integration.
Uploaded by:
