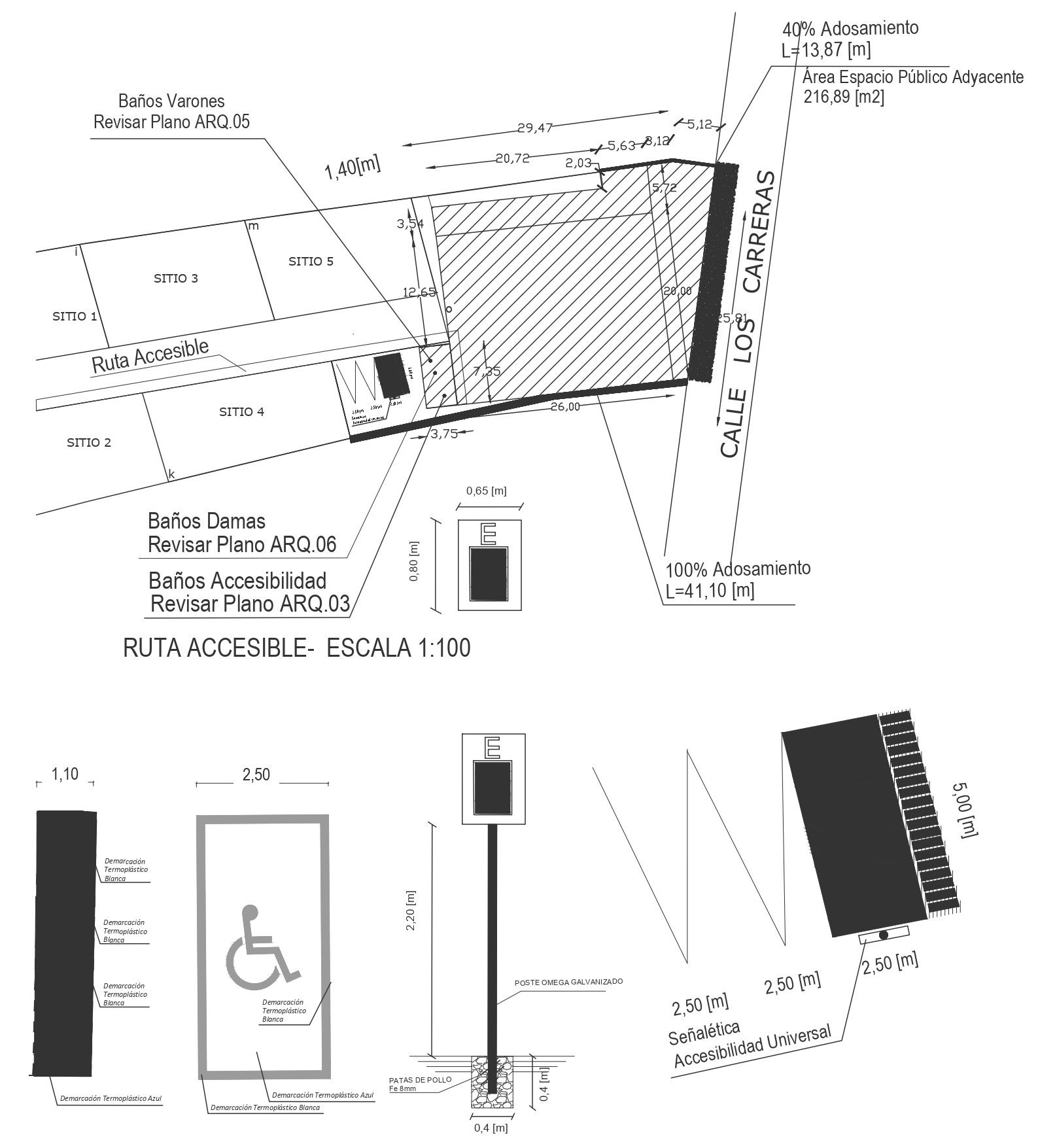Accessible route and demarcation detail DWG autoCAD drawing
Description
Discover the detailed accessible routes and demarcation specifics outlined in this comprehensive DWG AutoCAD drawing. Explore critical aspects of roof structures, including surface polygons, shed roof designs, and lateral roof slope configurations. This resource includes precise demarcation details essential for navigating spaces and ensuring accessibility compliance. Gain insights into division wall characteristics, wall details, designs, and frames, along with electrical layouts encompassing wiring and lighting arrangements. Whether you're involved in house design, kitchen layout, or staircase detailing, this resource provides valuable elevation, section, and space planning information. Enhance architectural considerations with column details, section specifics, and façade design insights, all included in this AutoCAD drawing. Download the DWG file to integrate this comprehensive information seamlessly into your interior design and construction projects. Optimize construction detailing and foundation planning with this valuable resource.
Uploaded by:
