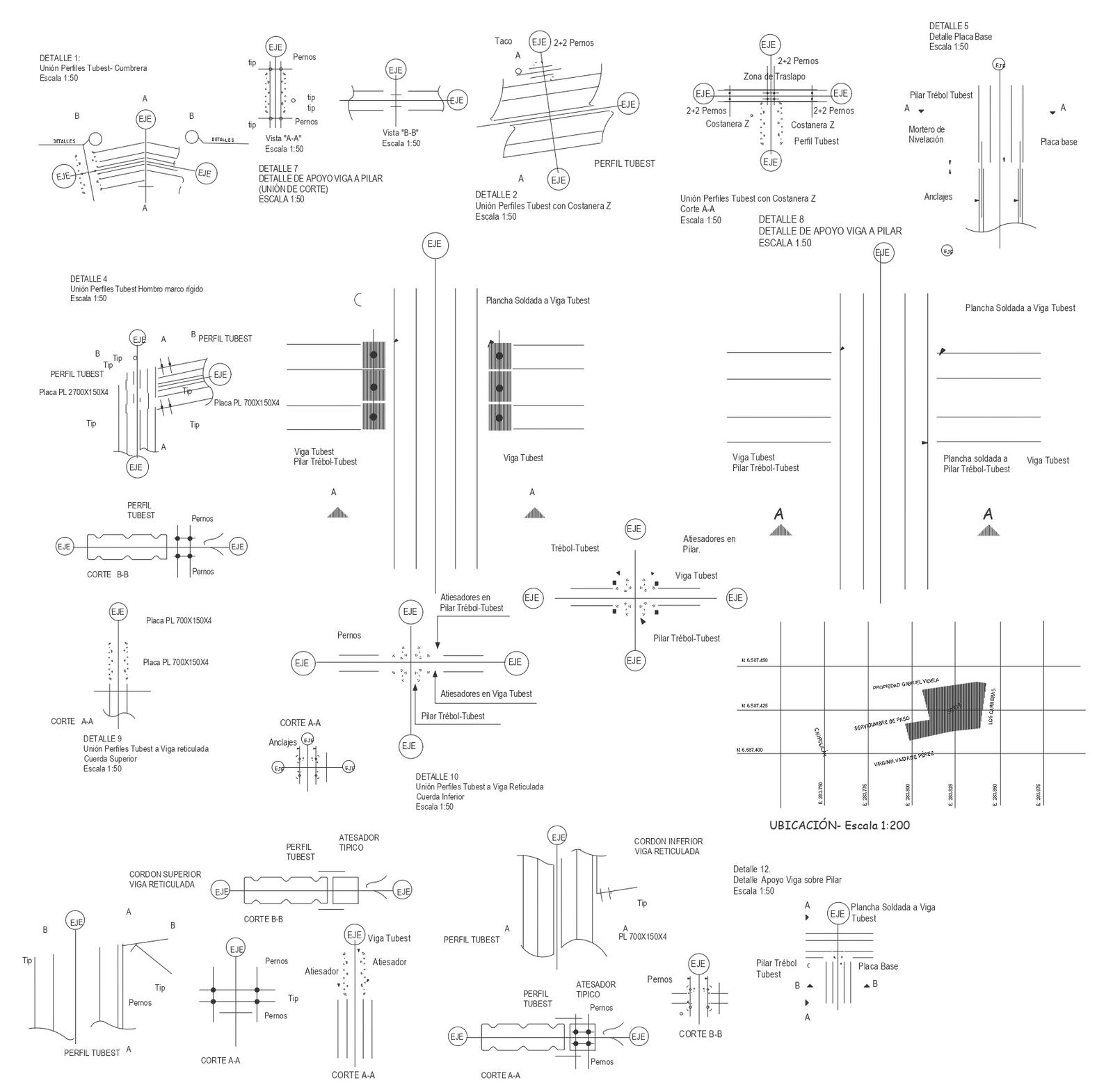Union profiles tubest cubrera and shoulder rigid frame detail DWG autoCAD drawing
Description
Explore the detailed specifications of union profiles, tubest cubrera, and rigid frame shoulder configurations in this informative DWG AutoCAD drawing. This resource provides essential insights into tube unions designed for hydraulic and industrial applications, featuring special profiles and roof structure details. Delve into surface polygons, shed roof structures, Virginia widow elements, and lateral roof slope specifics. The drawing includes comprehensive demarcation details, division wall characteristics, and wall design and framing insights, along with electrical layout considerations like wiring and lighting arrangements. Whether you're engaged in house design, kitchen layout, or staircase detailing, this drawing offers valuable elevation, section, and space planning information. Enhance your architectural projects with column, section, and façade design details integrated into this AutoCAD resource. Download the DWG file to streamline interior design, construction detailing, and foundation planning processes efficiently.
File Type:
DWG
File Size:
2.6 MB
Category::
Electrical
Sub Category::
Electrical Automation Systems
type:
Gold
Uploaded by:
