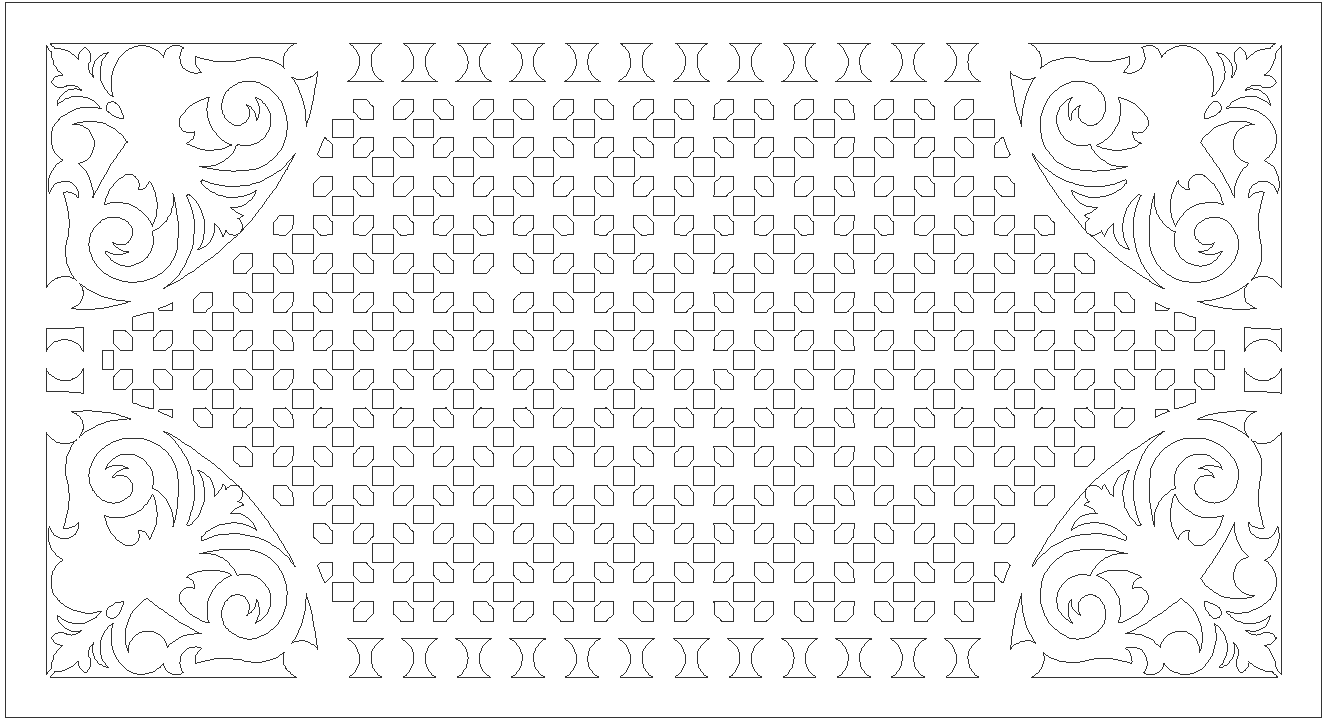Layout For Laser Cutting Of Panels Grilles Panel Facades DWG autoCAD drawing
Description
Explore this comprehensive layout for laser cutting panels, grilles, and facades with precision in this AutoCAD DWG drawing. This design features intricate jali cuts, geometric patterns, floral motifs, and Islamic-inspired designs suitable for elevations, sections, and interior spaces. The layout optimizes space planning, offering detailed floor plans, column specifications, and section details for construction and architecture projects. With emphasis on façade design and ceiling details, this drawing is ideal for interior designers and architects seeking innovative laser-cutting solutions. Download this DWG file to access 2D drawings that include beam and column specifications, foundation plans, and reinforcement details, essential for concrete construction and building layouts. Enhance your project with these versatile CAD files, perfect for creating visually striking and structurally sound panels and grilles.
Uploaded by:
