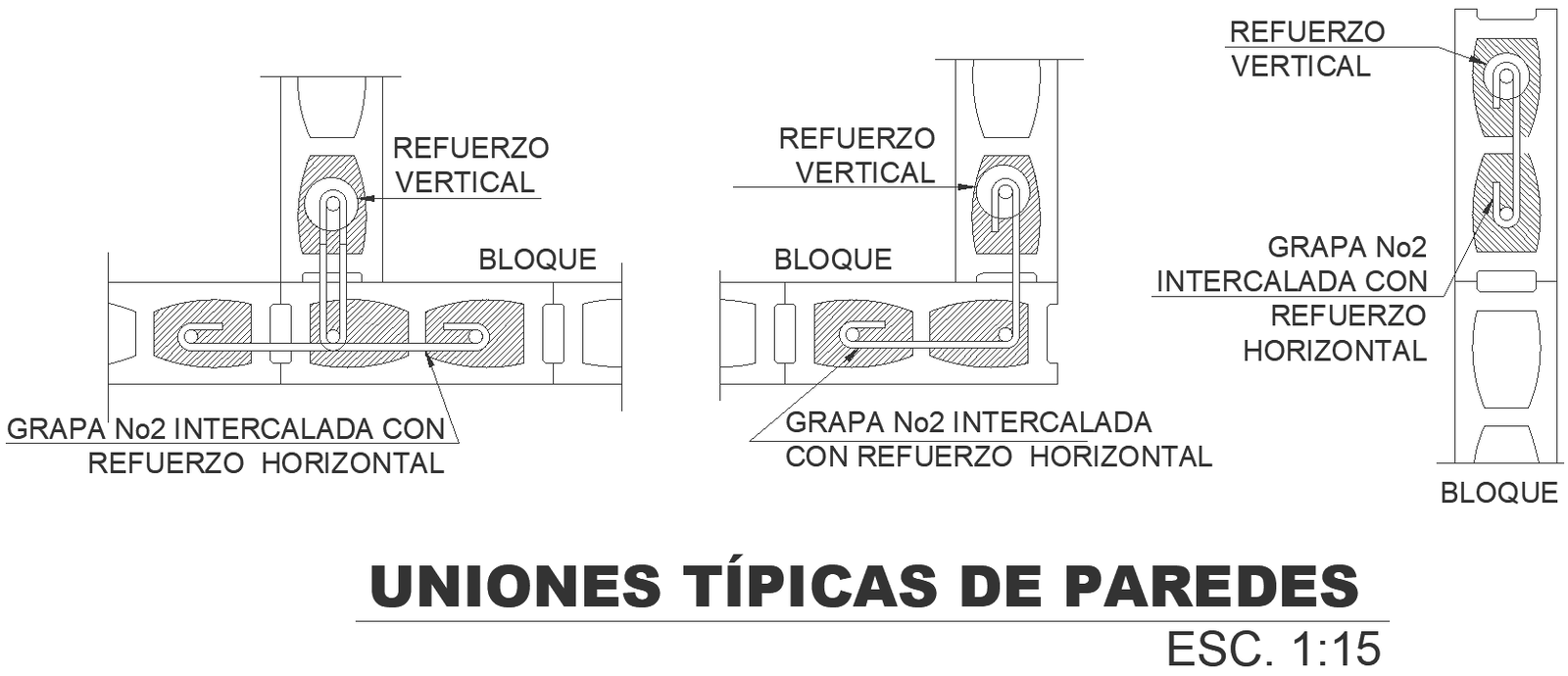Typical wall joints with horizontal reinforcement detail DWG autoCAD drawing
Description
Explore detailed drawings of typical wall joints with horizontal reinforcement using this AutoCAD DWG file. This resource provides crucial insights into wall construction techniques, focusing on construction joints, reinforcement details, and slab connections. The drawing includes comprehensive wall designs, framing layouts, and electrical wiring specifications. Discover how to optimize wall strength and durability with strategic reinforcement placements and effective joint designs. The CAD file offers valuable information for architects, engineers, and construction professionals, aiding in space planning, section detailing, and floor layout considerations. Enhance your understanding of interior design and construction detail with this comprehensive resource, featuring elevation views, façade designs, and beam-column specifications. Download this DWG file to access 2D drawings essential for concrete construction, foundation planning, and reinforcement detailing. It's a must-have tool for optimizing wall construction methods and ensuring structural integrity.
Uploaded by:

