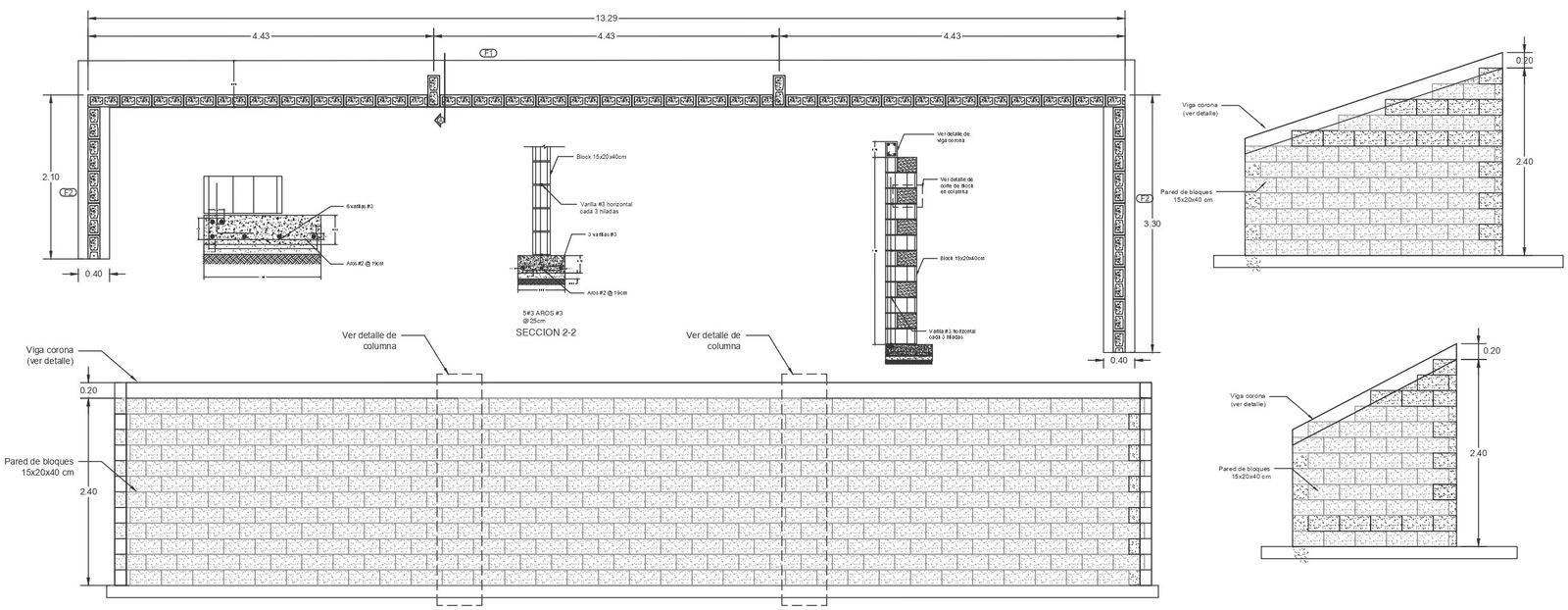Crown beam and block wall plan section and elevation DWG autoCAD drawing
Description
Explore detailed plans, sections, and elevations of a crown beam and block wall with this AutoCAD DWG drawing. This resource showcases the intricacies of crown beams and block walls, ideal for structural and architectural projects. Discover the construction joints, slabs, reinforcements, and wall details essential for effective project planning and implementation. This CAD drawing provides comprehensive insights into wall design, frame elements, and electrical layouts, suitable for a range of applications including residential, commercial, and industrial projects. Download this DWG file to access detailed 2D drawings of crown beam and block walls, enhancing your project visualization and planning. It's a valuable resource for architects, engineers, and construction professionals seeking precise architectural and construction details. Optimize your project's structural integrity and design efficiency with this comprehensive crown beam and block wall plan, compatible with AutoCAD software. Download now to leverage detailed plans and elevation views for your next project.
Uploaded by:
