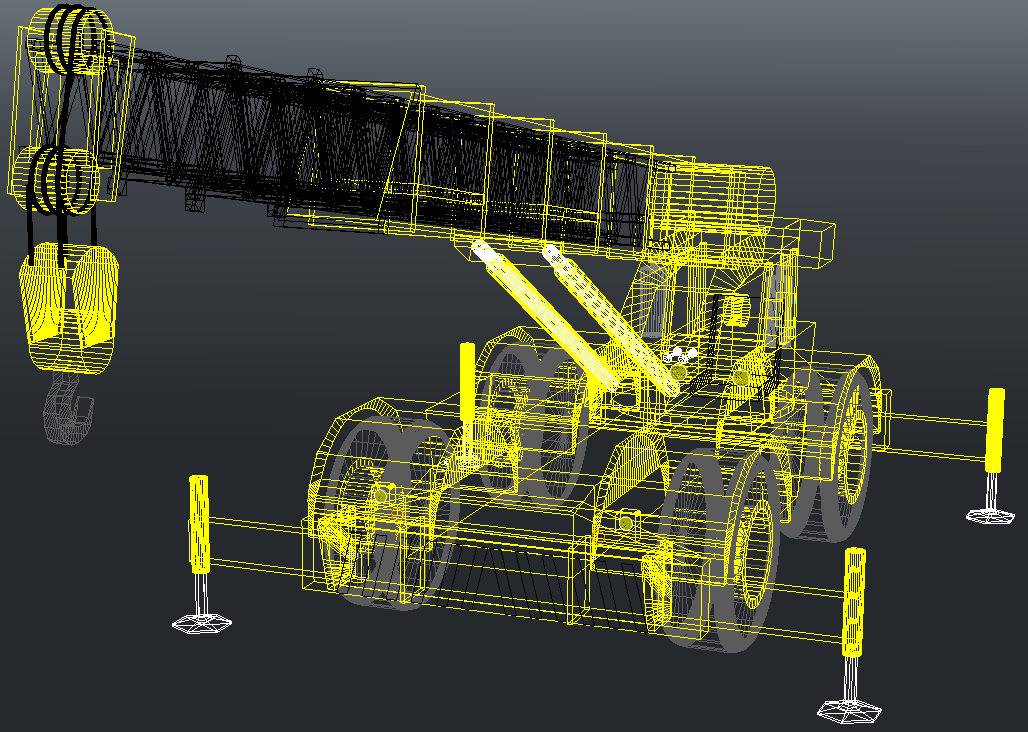Crane cad block 3D view in scale DWG autoCAD drawing
Description
Explore a detailed 3D view of a crane with this AutoCAD DWG drawing. This resource provides a scaled representation of a crane, offering insights into construction machinery and architectural detailing. Discover precise crane designs and configurations ideal for construction and engineering projects. This CAD block includes elevation and sectional views, aiding architects and engineers in understanding crane specifications and integration within building plans. Download this DWG file to access 2D and 3D drawings essential for construction detail, beam-column layout, and concrete construction. It's a valuable resource for architects, engineers, and designers seeking crane CAD blocks for their AutoCAD projects. Enhance your project visualization and planning with this comprehensive crane CAD block, suitable for architectural, construction, and engineering applications. Download now for detailed crane design insights in scale.
Uploaded by:

