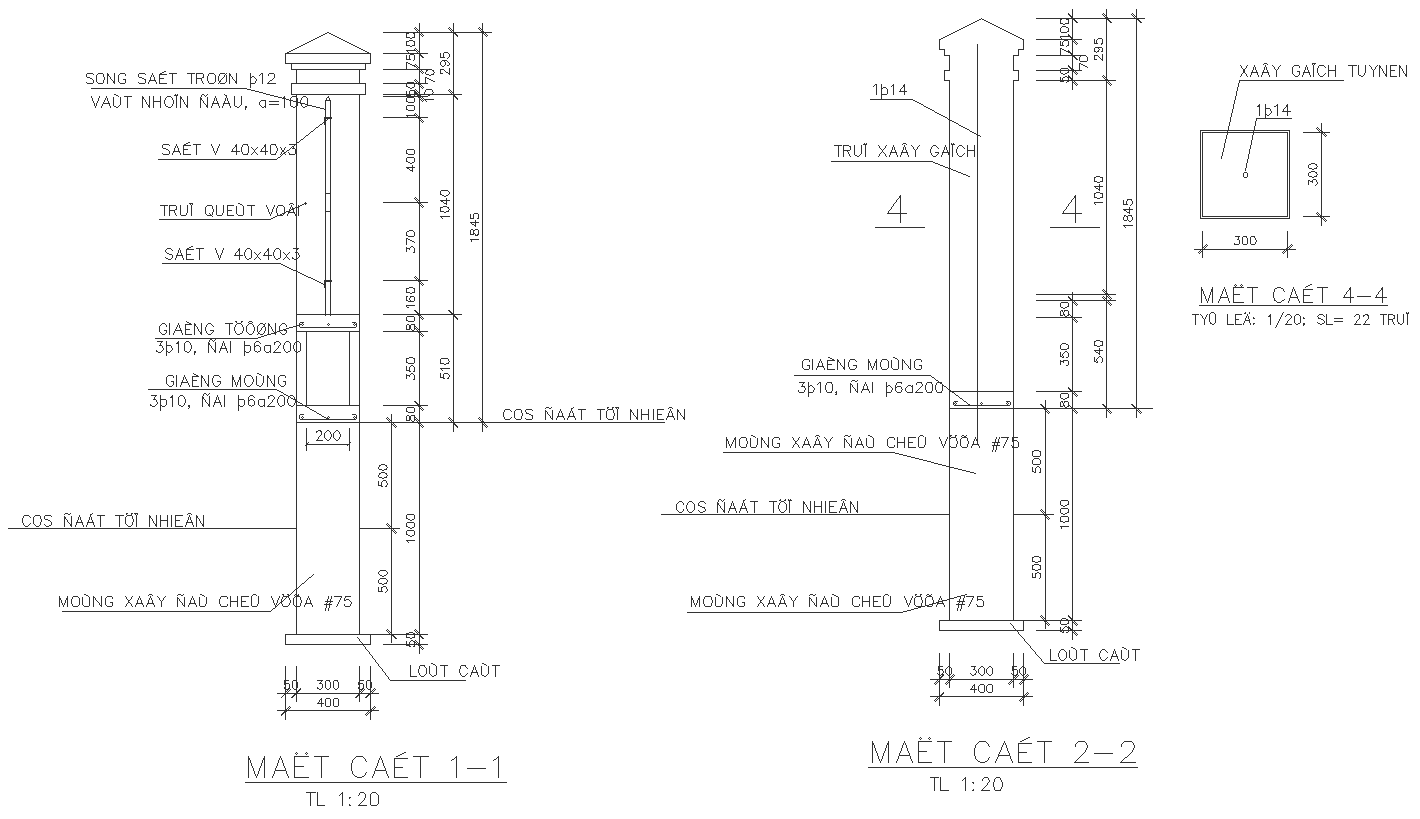Section of external wall design with detailed dimensions dwg autocad drawing .
Description
Explore the intricacies of our external wall design section in this comprehensive AutoCAD drawing in DWG format. Tailored for architects, designers, and construction professionals, this drawing offers a detailed depiction of the external plot wall, complete with dimensions and essential details.With a focus on precision and accuracy, our drawing provides valuable insights into the structural elements and design components of the external wall. Whether you're planning a residential project or a commercial development, our CAD drawing serves as a valuable resource for optimizing space and enhancing visual appeal.Unlock the potential of your exterior design with our meticulously crafted drawing. From detailed dimensions to comprehensive section details, you'll have everything you need to bring your vision to life and create an external wall that stands out for its functionality and aesthetic appeal. Explore our collection of DWG files and elevate your architectural projects today.

Uploaded by:
Eiz
Luna

