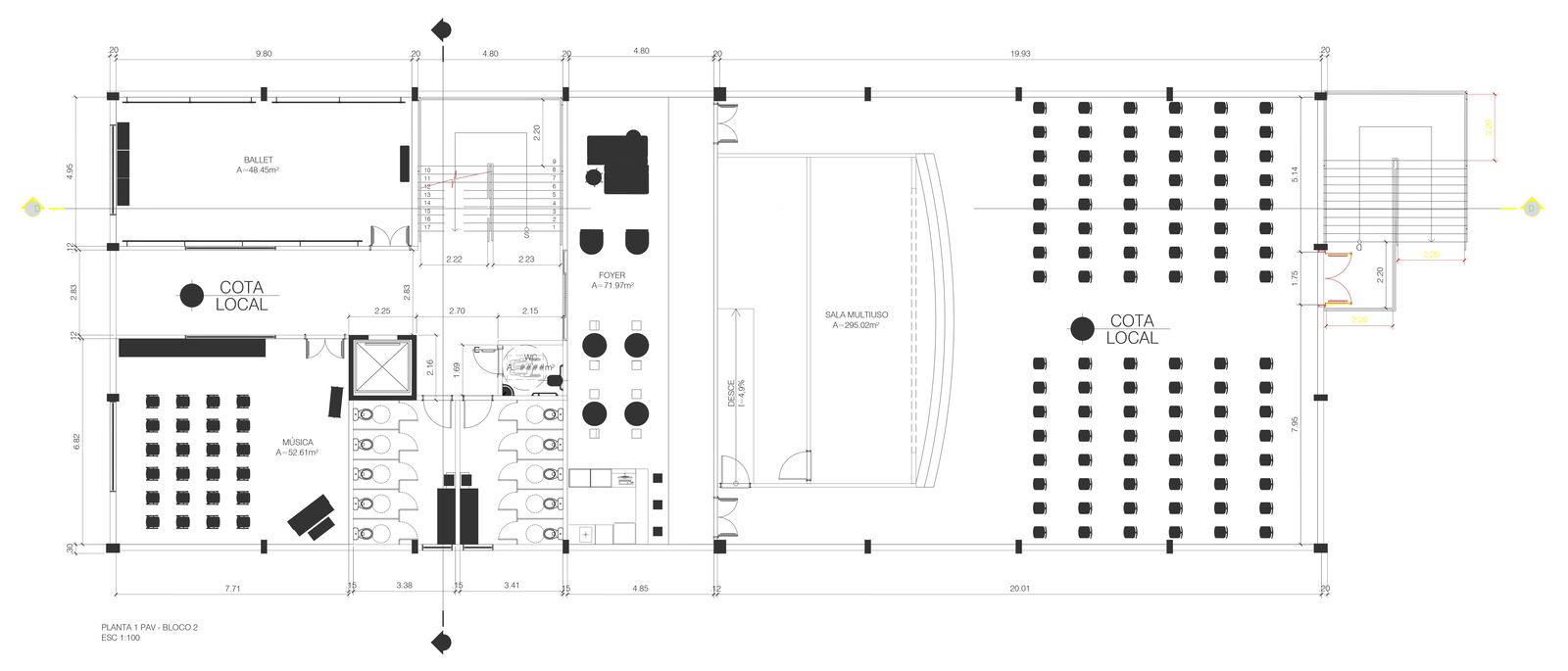Auditorium and music studio design detailed furniture layout plan DWG autoCAD drawing
Description
Explore the detailed furniture layout plan for an auditorium and music studio design in our AutoCAD DWG drawing. This comprehensive blueprint highlights the functional and aesthetic arrangement of furniture within these specialized spaces. Dive into the design details, showcasing the placement of seating, stage equipment, acoustic elements, and musical instruments to optimize performance and audience experience. Discover how the furniture layout ensures efficient use of space and enhances the overall ambiance of the auditorium and music studio. This CAD file serves as a valuable resource for architects and designers, offering insights into educational building design and society development. Whether refining existing plans or conceptualizing a new school project, leverage this digital blueprint to enhance your auditorium and music studio design with precision and practicality. Unlock the potential of architectural excellence and artistic expression with this detailed drawing, optimized for functionality and creativity.
Uploaded by:

