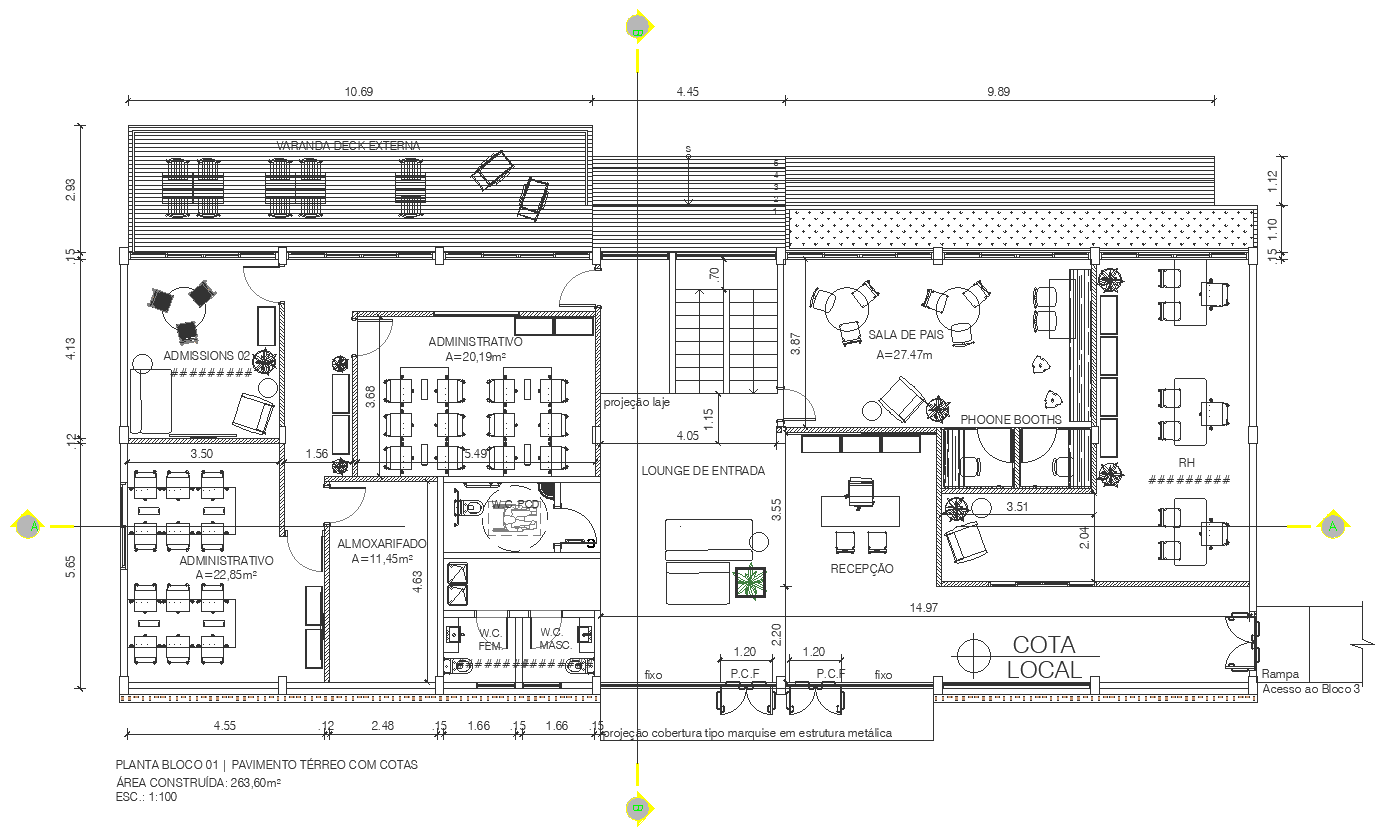Administrative block design in L shaped school detailed plan DWG autoCAD drawing
Description
Explore the detailed AutoCAD DWG drawing showcasing the administrative block design within an L-shaped school. This comprehensive blueprint highlights the functional layout and architectural details of the administrative area, optimizing space for administrative offices, meeting rooms, reception areas, and staff facilities. Dive into the design details, including space planning, furniture arrangements, and interior elements that contribute to an efficient and welcoming administrative environment. Discover how the layout integrates seamlessly with the overall school design, promoting productivity and collaboration among staff members. This CAD file serves as a valuable resource for architects and designers, providing insights into educational building design and society development. Whether refining existing plans or conceptualizing a new school project, leverage this digital blueprint to enhance your administrative block design with precision and practicality. Unlock the potential of educational architecture with this detailed drawing, optimized for functionality and efficiency.
Uploaded by:
