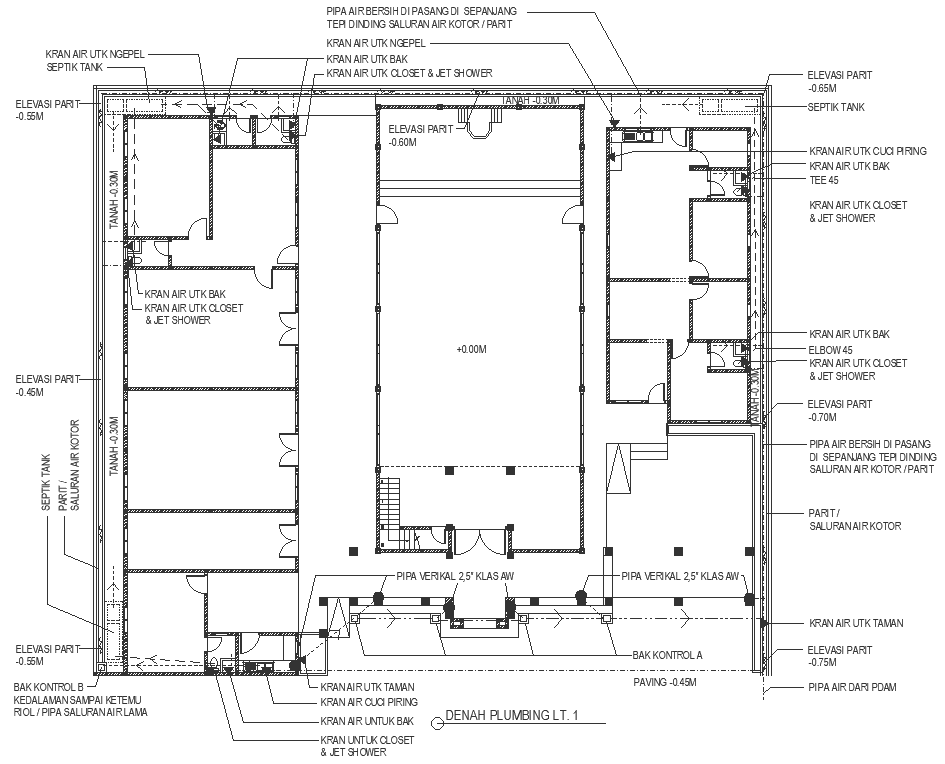Clean water pipe installation in church detailed plumbing layout DWG AutoCAD drawing
Description
Discover the detailed plumbing layout for clean water pipe installation within a church in our AutoCAD DWG drawing. This comprehensive blueprint showcases the architectural design and layout of the plumbing system dedicated to supplying clean water throughout the church. Dive into the plumbing layout, revealing the pipe routes, fittings, and connections necessary to ensure efficient water distribution. Explore how the design integrates with the overall church architecture, optimizing functionality and convenience for users. This CAD file serves as a valuable resource for architects and designers, providing insights into plumbing design within religious buildings. Whether refining existing plans or conceptualizing new designs, leverage this digital blueprint to enhance your architectural project with precision and practicality. Unlock the potential of functional design with this detailed drawing, optimized for efficiency and reliability.
Uploaded by:
