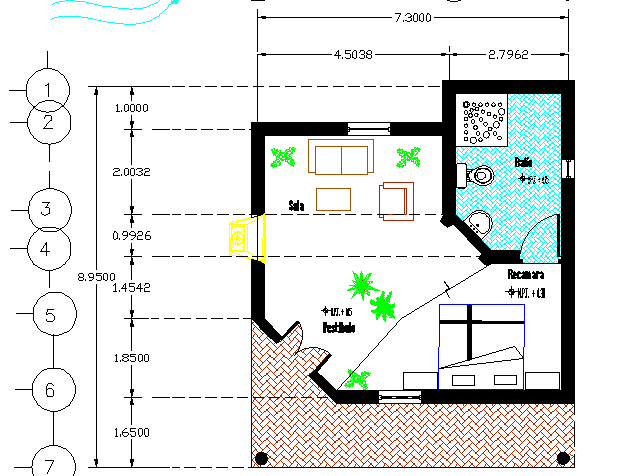Cabin Layout with furniture detail dwg file.
Description
Cabin Layout with furniture detail dwg file.
Cabin Layout architecture design that includes entrance gate, waiting room with sofa and chair, toilet and plant view of cabin
File Type:
DWG
File Size:
297 KB
Category::
Interior Design
Sub Category::
Corporate Office Interior
type:
Gold
Uploaded by:
