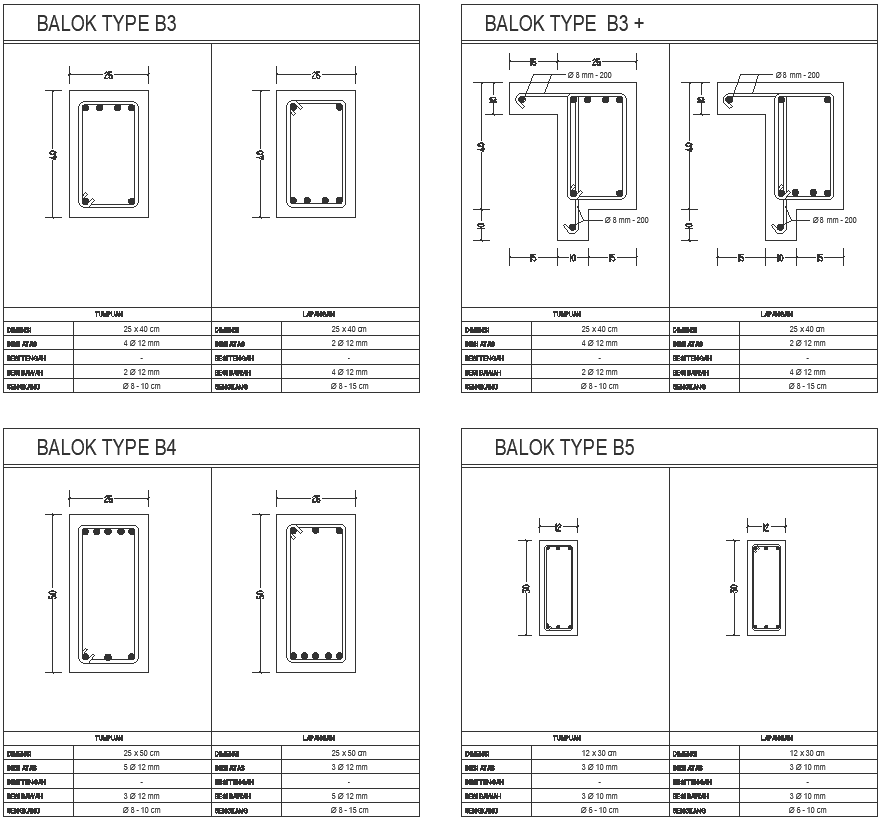Section details of different types of beams and columns DWGautoCAD drawing
Description
Explore detailed section drawings of various types of beams and columns in our AutoCAD DWG file, showcasing a comprehensive range of designs and specifications for these essential structural elements. Dive into the sections, which provide cross-sectional views highlighting the configuration, dimensions, and materials used in beam and column construction. Discover different pillar designs suitable for diverse architectural projects, including residential, commercial, and institutional buildings. This blueprint serves as a valuable resource for architects, engineers, and designers seeking inspiration and technical guidance for incorporating strength and aesthetics into building structures. Whether refining existing plans or conceptualizing new designs, leverage this digital blueprint to enhance your architectural projects with precision and versatility. Unlock the potential of innovative structural solutions with this detailed drawing, optimized for durability and functionality in various architectural contexts.
Uploaded by:

