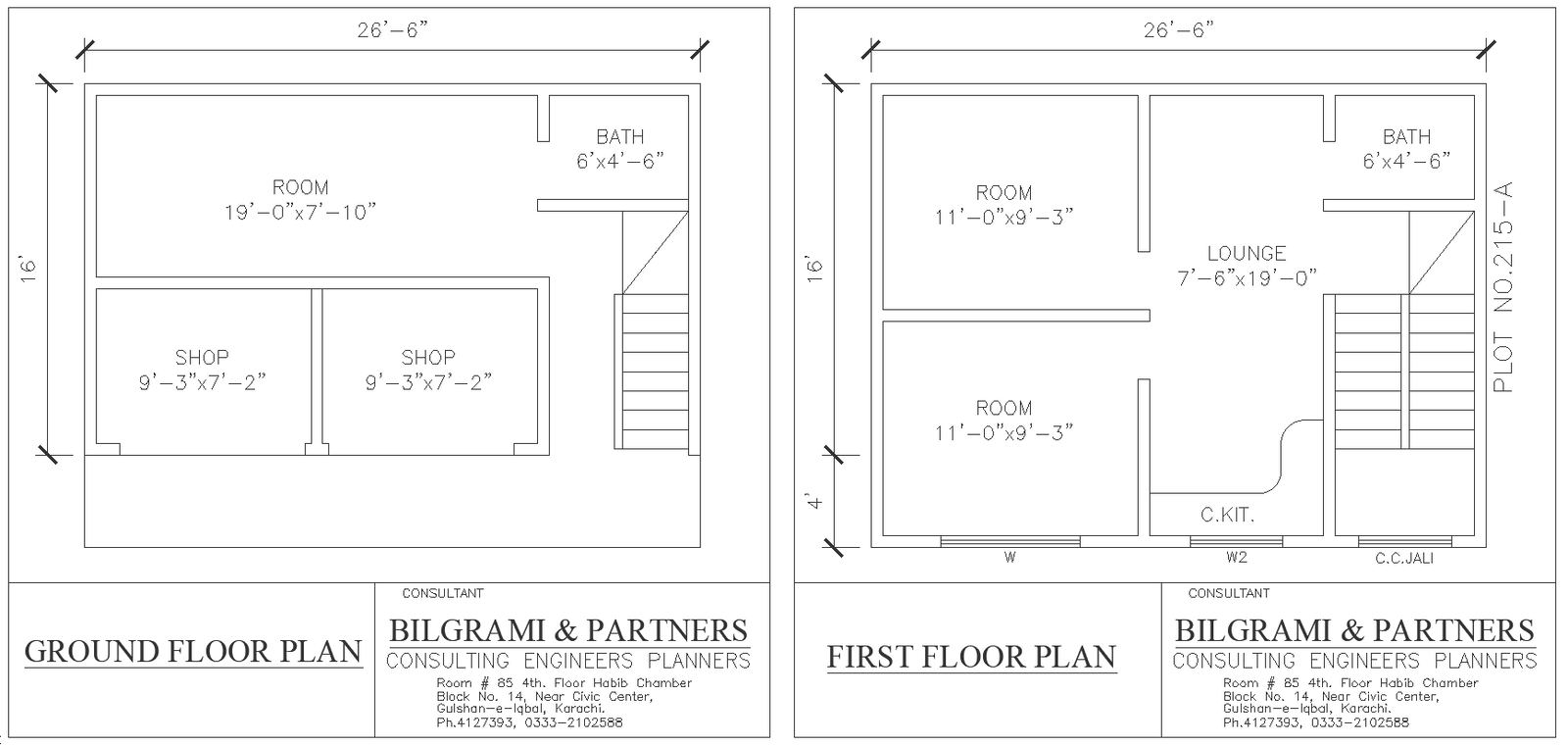House plan with two shops detail DWG AutoCAD file
Description
Explore a comprehensive House Plan with Two Shops detailed DWG AutoCAD file, featuring elevation and section views along with detailed drawings of the two shops. This resource is perfect for architects and designers seeking complete CAD drawings and 2D layouts for mixed-use building designs. Our AutoCAD DWG file provides essential details for planning residential spaces combined with commercial shops. Dive into the intricacies of building design with accurate elevation and section views, optimized for architectural planning and execution. Download our DWG file to access a complete blueprint for your next mixed-use building project. Enhance your house plans with integrated commercial spaces using this detailed AutoCAD file, tailored for precision and creativity. Explore the possibilities of design and construction with this invaluable resource at your fingertips. Unlock the potential of CAD drawings for innovative architectural solutions.
File Type:
3d max
File Size:
520 KB
Category::
Interior Design
Sub Category::
House Interiors Projects
type:
Gold
Uploaded by:

