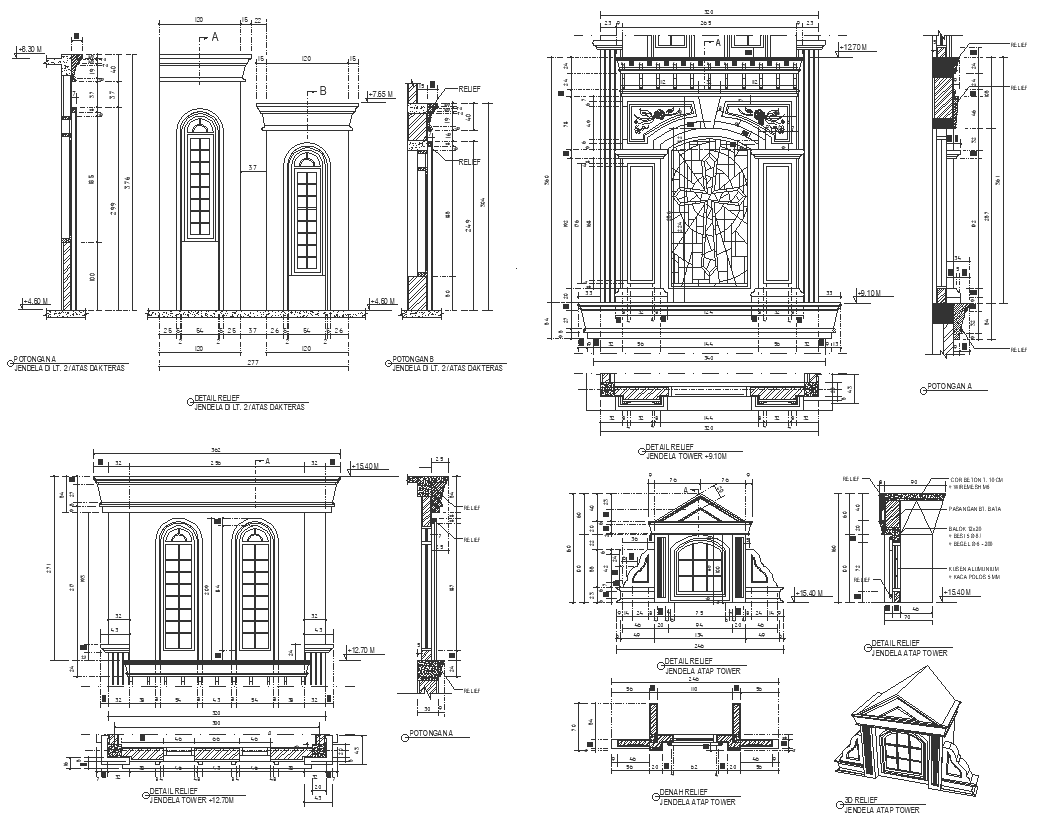Ancient Gothic style window design for Jendela tower detailed sections DWG AutoCAD drawing
Description
Explore the captivating allure of ancient Gothic style window designs with our meticulously crafted AutoCAD DWG drawing for the Jendela tower. This resource presents detailed sections that highlight the intricate beauty and historical significance of Gothic architecture. Discover the elegance of Gothic windows, characterized by pointed arches, tracery, and intricate masonry details. The drawing showcases plot details, furniture arrangements, and spatial considerations essential for integrating Gothic elements into modern design projects. Delve into the essence of Gothic style through this comprehensive drawing, featuring sections, elevations, and detailed architectural elements. Ideal for architects, designers, and enthusiasts of historical architecture, this drawing serves as a valuable resource for exploring facade design, urban planning, and foundation details within the context of temple architecture and ancient Gothic aesthetics. Unlock the potential of Gothic style with this innovative blueprint designed to inspire creativity and elevate architectural projects. Access this digital resource to enrich your design journey with timeless elegance and sophistication.
File Type:
DWG
File Size:
5.2 MB
Category::
Dwg Cad Blocks
Sub Category::
Windows And Doors Dwg Blocks
type:
Gold
Uploaded by:
