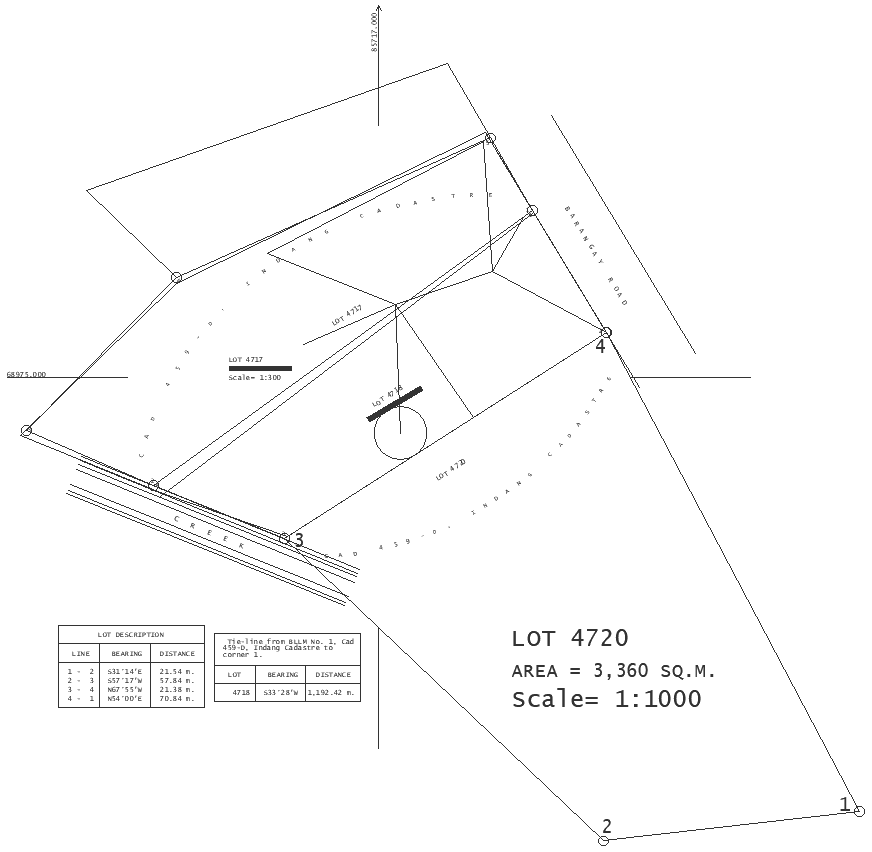Plot design near road CAD block DWG AutoCAD drawing
Description
Discover a detailed CAD block showcasing a plot design near the road, ideal for architects, urban planners, and designers. This AutoCAD drawing offers comprehensive insights into plot details, site analysis, and furniture arrangements, essential for optimizing space utilization. Explore elevation and section views to visualize the plot's spatial layout, while the floor plan and column details provide critical information for construction and design. Delve into bedroom, house, and kitchen details, ideal for integrating living spaces with functionality and aesthetic appeal. This drawing serves as a valuable resource for urban design and society development, offering insights into foundation and footing details crucial for concrete construction. Perfect for home plans, bungalow designs, and villa layouts, this CAD block facilitates efficient and informed design decisions.
File Type:
DWG
File Size:
58 KB
Category::
Urban Design
Sub Category::
Architecture Urban Projects
type:
Gold
Uploaded by:

