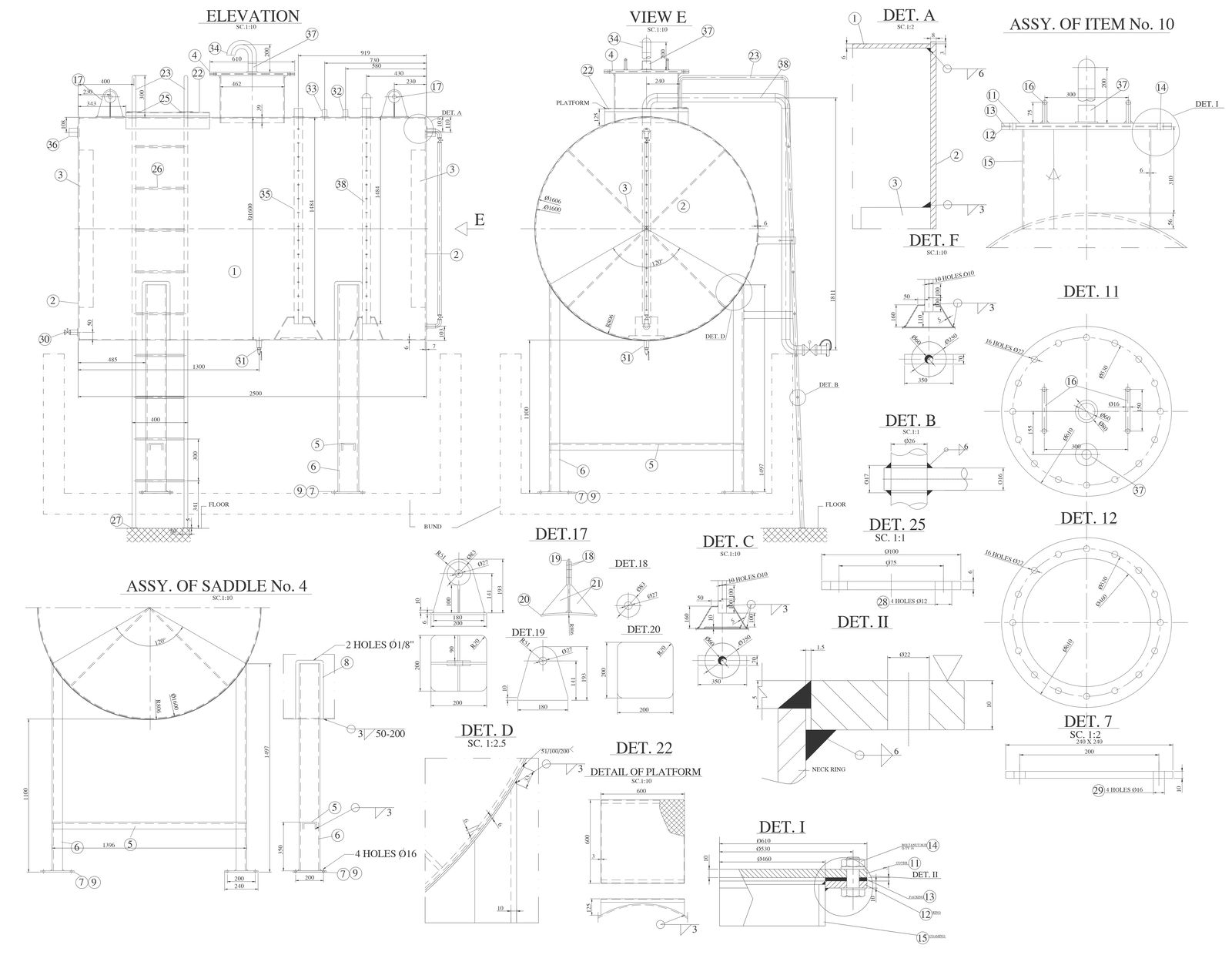A complete fabrication drawing of Storage tanks DWG AutoCAD drawing
Description
Explore a comprehensive DWG AutoCAD drawing detailing the fabrication of storage tanks, ideal for engineering and construction projects. This drawing includes plot details, site analysis, and essential elevation and section views, supporting space planning and urban design considerations. Discover detailed floor layouts, column specifics, and section details vital for integrating storage tanks into various environments. This drawing aids architects and engineers in refining house designs, kitchen layouts, and staircase configurations, enhancing functionality and aesthetics. Perfect for concrete construction, home plans, bungalow layouts, and villa designs, this CAD resource supports diverse architectural and engineering applications. It serves as a valuable tool for optimizing society development and foundation planning, offering insights into effective space utilization and structural specifications.
File Type:
DWG
File Size:
201 KB
Category::
Dwg Cad Blocks
Sub Category::
Autocad Plumbing Fixture Blocks
type:
Gold
Uploaded by:
