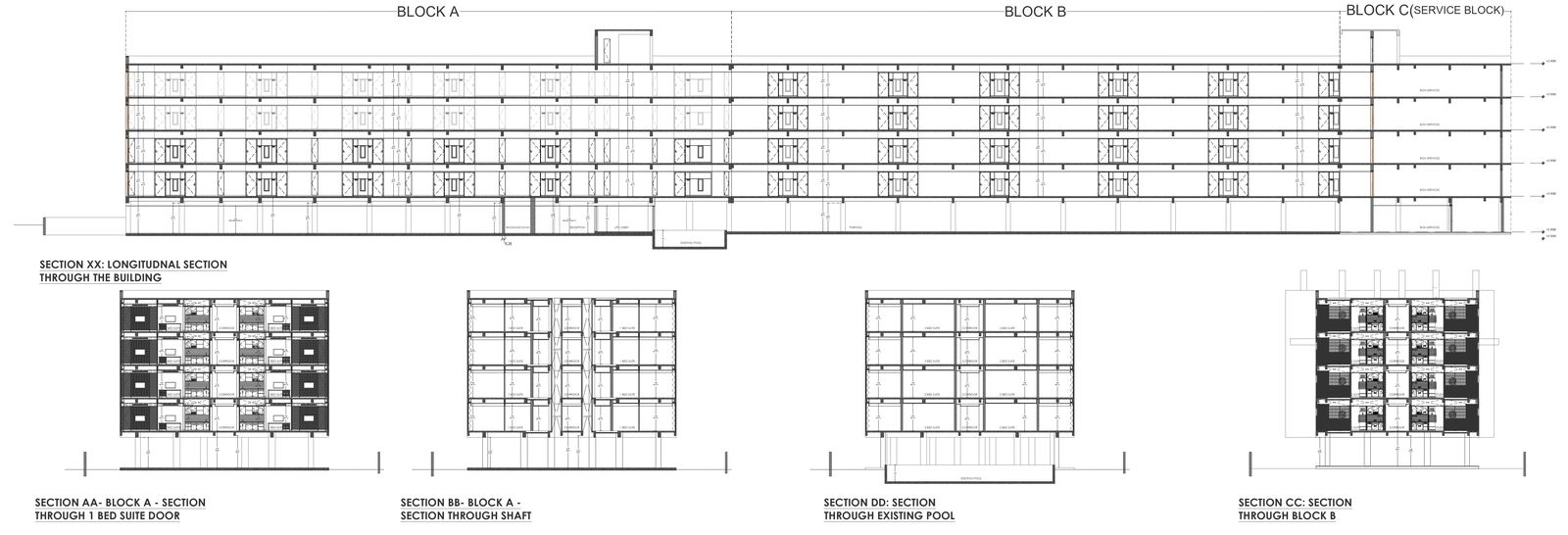1 Bed suit1 Bed suite building detail section DWG AutoCAD file
Description
Explore the intricate details of a 1-bedroom suite building with our comprehensive DWG AutoCAD file. This detailed section offers a wealth of information for architects and designers, featuring plot details, site analysis, elevations, and space planning. Dive into the intricacies of floor layouts, column and beam details, section specifics, and façade architecture design. Our AutoCAD files provide precise 2D drawings, delivering essential insights into urban design and architectural concepts. Whether you're a seasoned professional or an enthusiast, this resource-rich CAD file is your key to understanding the structure's design and functionality. Enhance your project with these detailed CAD drawings, ideal for visualizing and implementing innovative architectural solutions. Unlock the potential of your designs with our meticulously crafted DWG file, packed with essential design elements and construction details.
File Type:
DWG
File Size:
1.6 MB
Category::
Structure
Sub Category::
Section Plan CAD Blocks & DWG Drawing Models
type:
Gold
Uploaded by:
