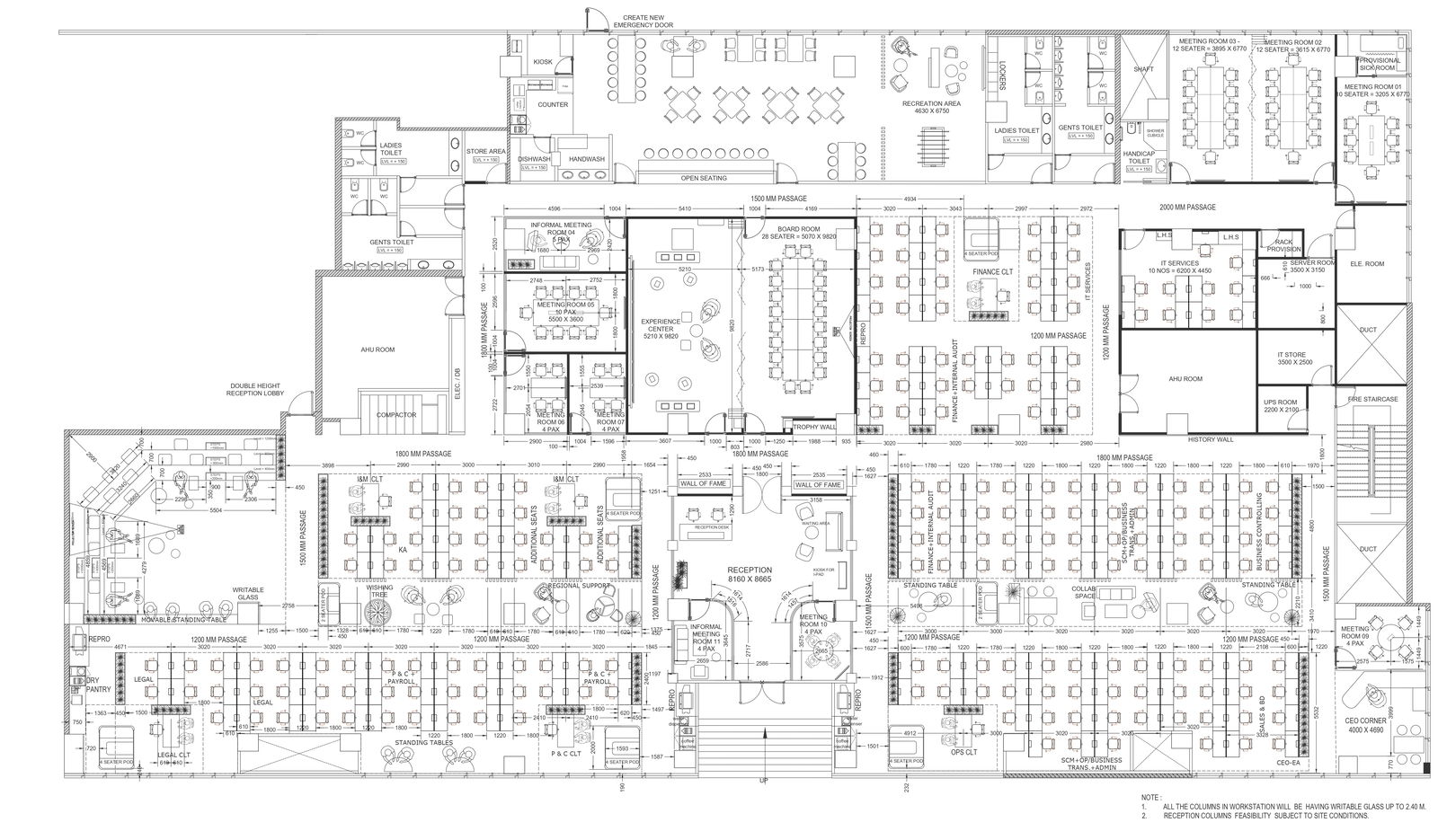Corporate office building furniture layout detail plan DWG AutoCAD file
Description
Explore the "Corporate Office Building Furniture Layout Detail Plan" available as a DWG AutoCAD file. This comprehensive CAD drawing features a detailed furniture layout plot, crucial for site analysis and efficient space planning. The plan includes specific furniture details, a clear detail plan, and a well-thought-out floor layout. Ideal for architecture projects, it supports urban design initiatives with precise space calculations for seating arrangements, pantry areas, reception setups, and various division-wise office arrangements. This DWG file, compatible with multiple CAD files and 2D drawing formats, is an indispensable tool for architects and designers aiming for professional-grade architecture detail. Enhance your design projects with this essential addition to your AutoCAD files collection, ensuring accurate and effective office layouts.
Uploaded by:

