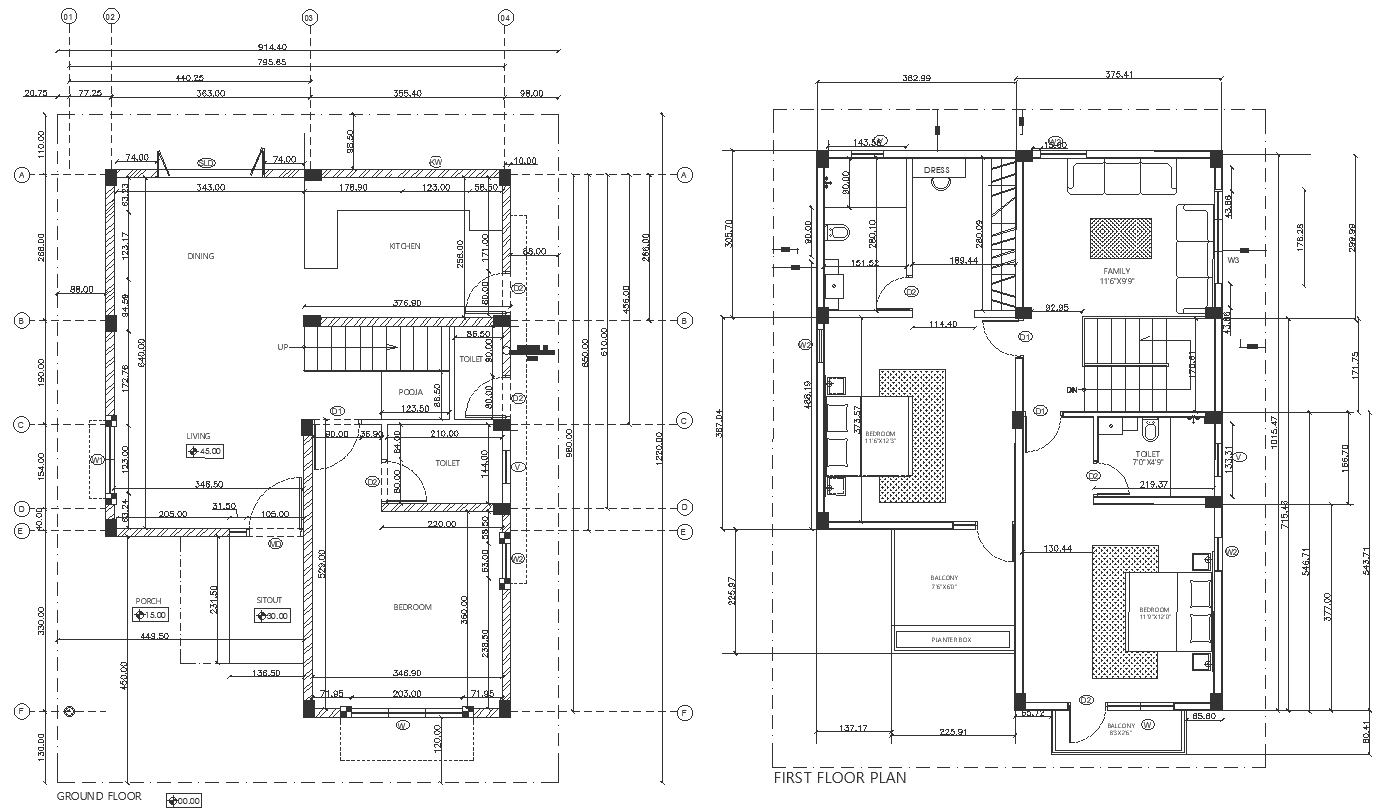Double storey 3 BHK house floor plan with all detailed measurements DWG AutoCAD drawing
Description
Discover the detailed floor plan of a double-storey 3 BHK house in this meticulously crafted AutoCAD drawing. Dive into the precise measurements and layout, including bedrooms, kitchen areas, staircases, and furniture placement. This drawing provides a comprehensive view of space planning, ideal for homeowners, architects, or designers seeking inspiration for residential design. Explore the seamless integration of architecture and functionality with this house plan, featuring plot details, site analysis considerations, and elevation views. Whether for construction planning or interior design concepts, this AutoCAD resource offers valuable insights into house design and layout optimization. Unveil the essence of contemporary residential living through this 3 BHK house floor plan, designed to enhance urban living experiences. Discover the harmony between form and function in this detailed drawing, perfect for those interested in architecture, urban development, or construction planning.
Uploaded by:
