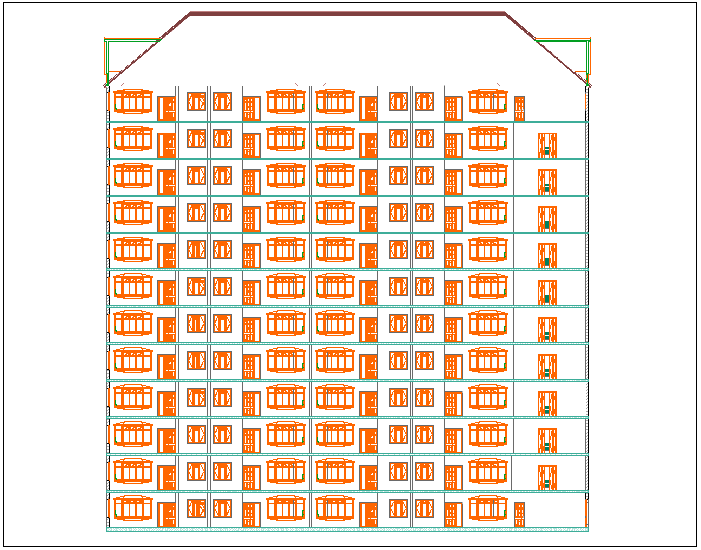Sectional view of apartment design dwg file
Description
Sectional view of apartment design dwg file with view of sectional view of apartment
with view of door and window and floor view of apartment with wall view in section
in Sectional view of apartment design dwg file.
Uploaded by:

