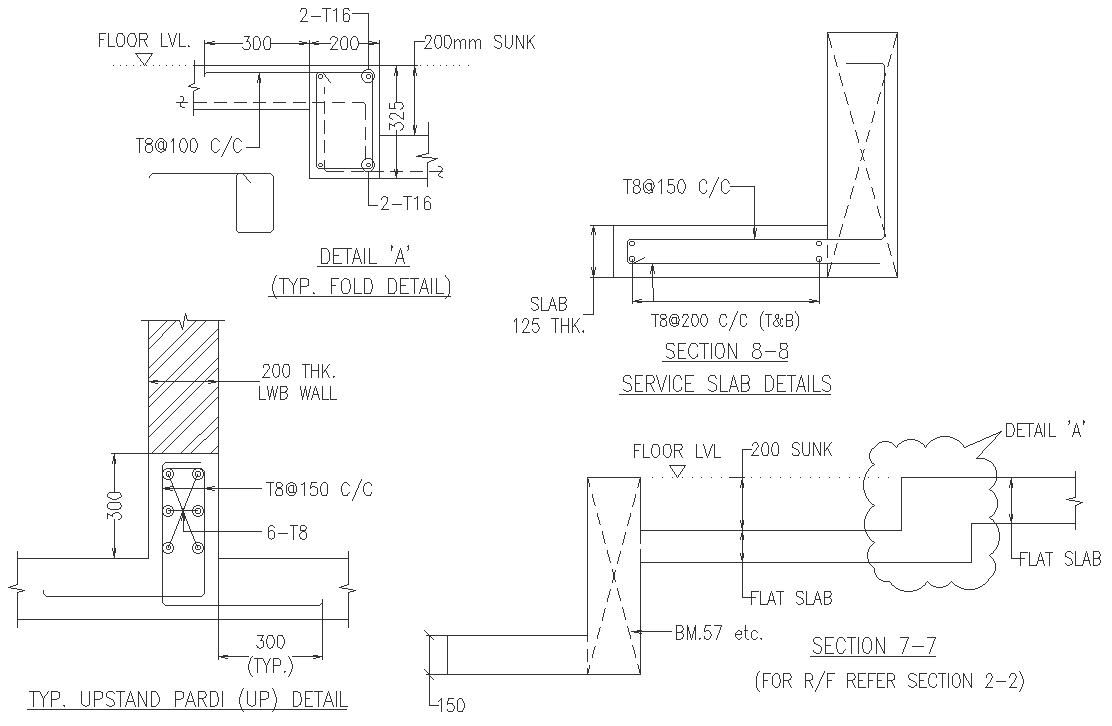Service slab and typical upstand pardi detail DWG AutoCAD drawing
Description
Explore the intricacies of service slab and typical upstand pardi detail through this DWG AutoCAD drawing. This resource offers detailed insights into structure design and construction specifics, aiding in plot analysis and furniture arrangement for optimized spatial planning. Dive into elevation views, sections, and floor layouts to streamline space utilization and enhance column detail considerations. Immerse yourself in architectural nuances like facade design and urban development, supported by comprehensive architecture details and layout options. This drawing provides a valuable resource for construction professionals and designers, facilitating concrete construction plans, house design layouts, and foundation considerations. Compatible with AutoCAD software, this resource integrates seamlessly into project workflows, enhancing efficiency and precision in home planning and design.
File Type:
DWG
File Size:
437 KB
Category::
Construction
Sub Category::
Reinforced Cement Concrete Details
type:
Gold
Uploaded by:
