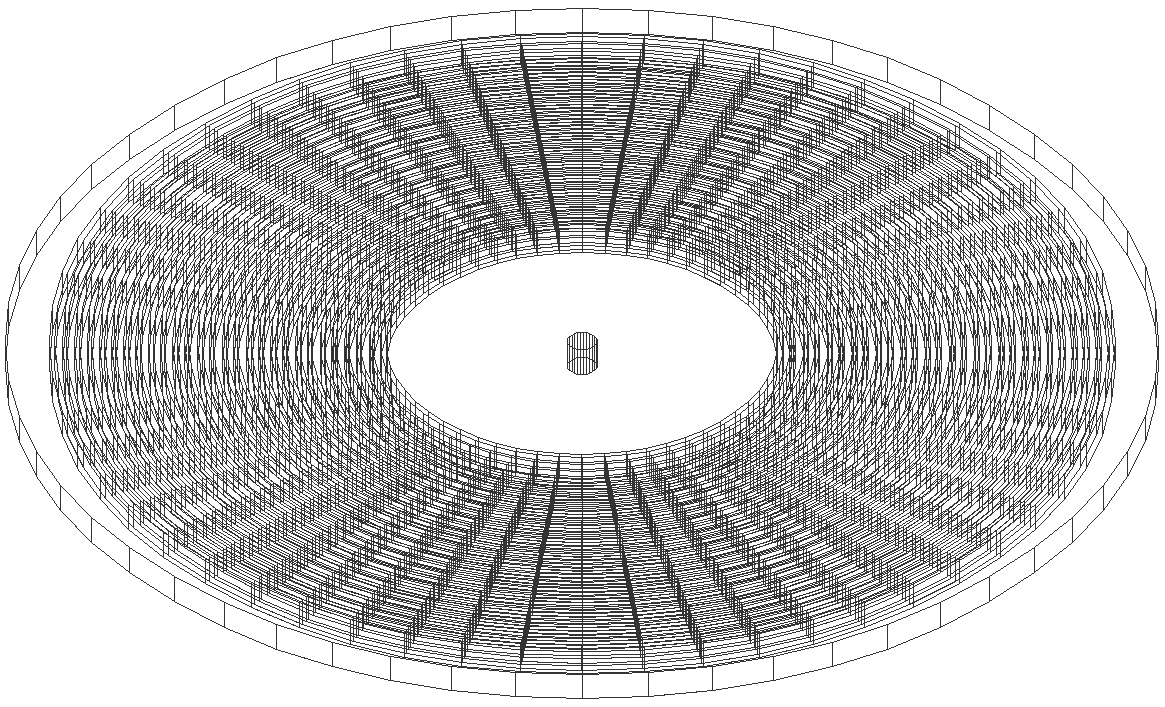Stadium design with stairs details and audience capacity dwg autocad drawing .
Description
Explore the meticulous design of stadiums with our comprehensive DWG AutoCAD drawing, showcasing detailed stairs and audience capacity details. This drawing offers a glimpse into the intricate planning involved in creating a functional and spacious stadium environment.From the arrangement of seating areas to the placement of staircases, every aspect of the stadium's layout is meticulously depicted in this drawing. Architects, engineers, and stadium designers will find valuable insights into optimizing audience capacity while ensuring convenient access and safety measures.Download our AutoCAD file today to access a wealth of information on stadium design and planning. Whether you're involved in designing new stadiums or renovating existing ones, this drawing serves as a valuable resource for ensuring optimal functionality and comfort for spectators. Perfect for architectural projects, educational purposes, or as a reference guide, this drawing is a must-have for anyone involved in stadium design and construction.

Uploaded by:
Liam
White
