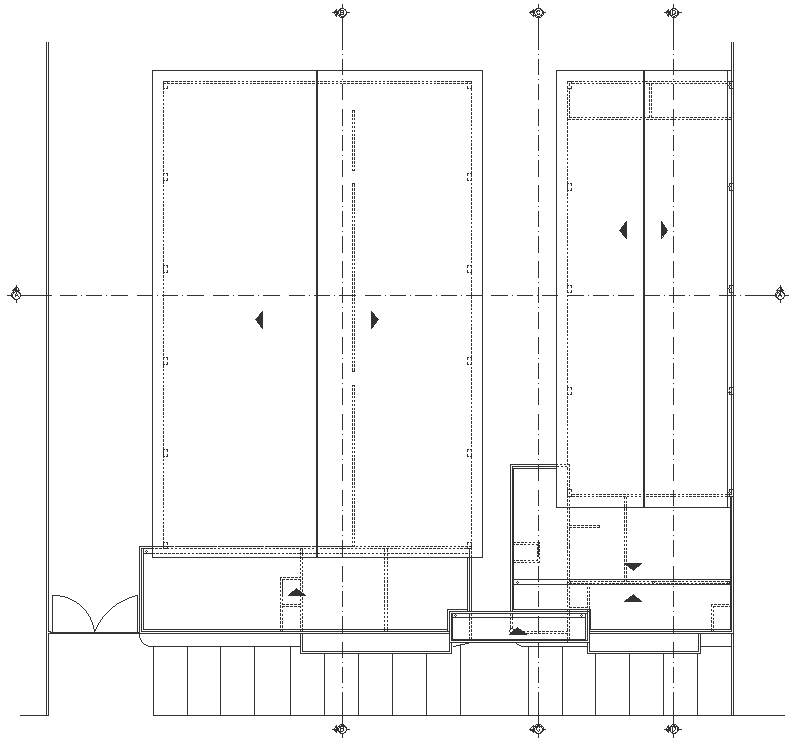Warehouse wall detail DWG AutoCAD drawing
Description
Explore the intricacies of warehouse wall construction with our Warehouse Wall Detail DWG AutoCAD drawing. This comprehensive resource offers detailed elevation drawings of warehouse walls, providing valuable insights for architects, engineers, and designers. Ideal for warehouse construction projects, our DWG file includes precise details of wall components, ensuring accuracy and efficiency in your designs. Compatible with AutoCAD software, it streamlines the design process and allows for easy customization to fit your specific requirements. Download our DWG file to access a wealth of information on warehouse wall details, including dimensions, materials, and construction methods. Whether you're planning a new warehouse or renovating an existing one, our drawing is a valuable tool for ensuring the structural integrity and functionality of your project. Elevate your warehouse design with our Warehouse Wall Detail DWG AutoCAD drawing today.
File Type:
DWG
File Size:
522 KB
Category::
Dwg Cad Blocks
Sub Category::
Windows And Doors Dwg Blocks
type:
Gold
Uploaded by:

