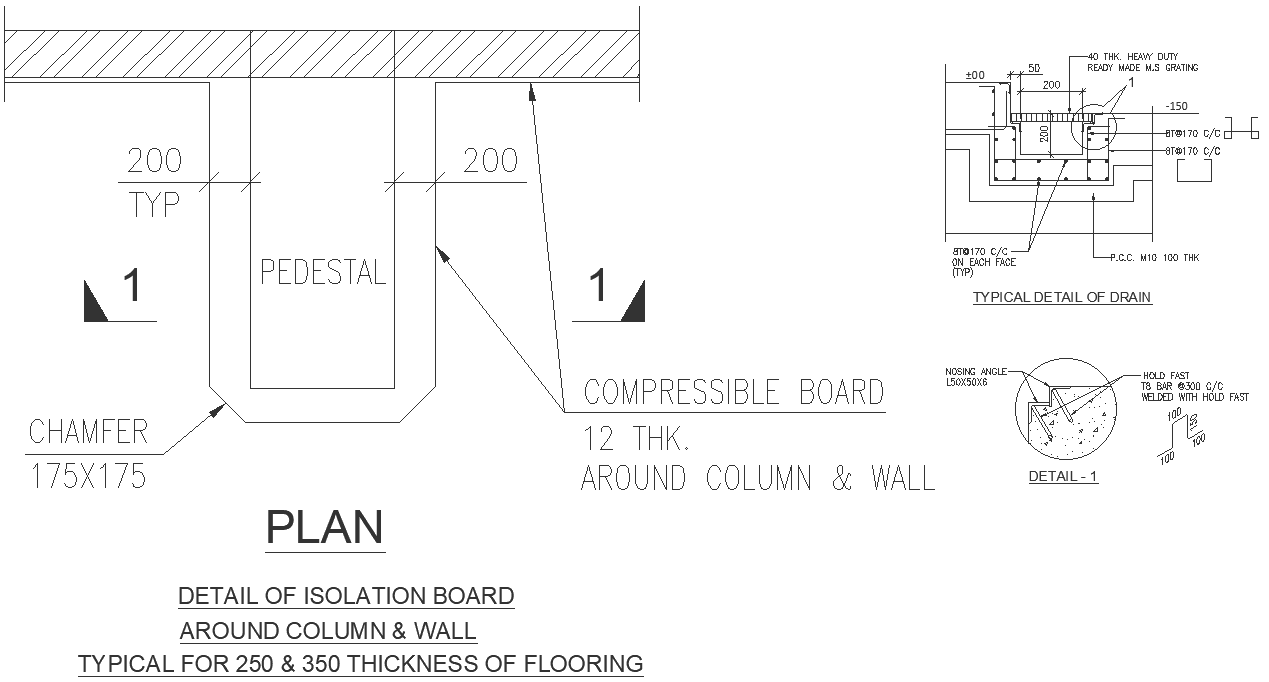Detail of isolation board around column and wall DWG AutoCAD drawing
Description
Discover the essential details of isolation board placement around columns and walls with this detailed DWG AutoCAD drawing. This drawing provides crucial insights into structural design by illustrating the placement and configuration of isolation boards, contributing to effective concrete construction practices. Explore elevation views, sections, and floor layouts to grasp the integration of isolation boards within the architecture. Ideal for architecture and design enthusiasts, this drawing emphasizes furniture details and spatial planning, enhancing comprehension of concrete construction techniques. Leverage this AutoCAD file to optimize your structural design process, ensuring efficient and durable isolation board installations around columns and walls.
Uploaded by:
