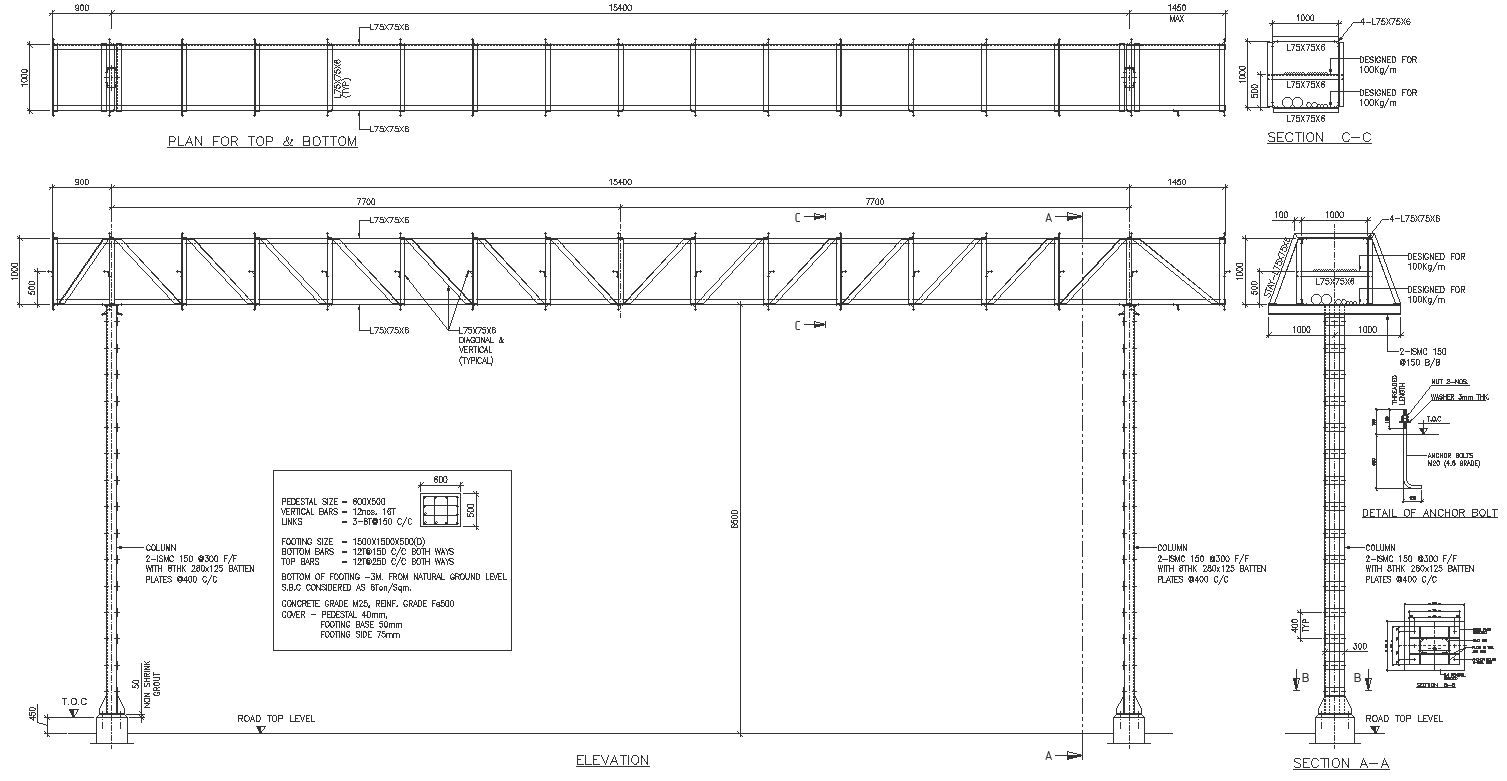Steel frame structure detailed plan and section with construction joint detail DWG AutoCAD drawing
Description
Explore the intricacies of a steel frame structure with this detailed DWG AutoCAD drawing, featuring comprehensive plans, sections, and construction joint details. Discover furniture layouts, elevations, and space planning considerations essential for efficient design. This drawing provides valuable insights into the construction of steel frame structures, showcasing detailed sections, column layouts, and facade designs. Architects and engineers can use this information to visualize and plan robust steel structures, incorporating essential details like construction joints for durability and stability.
Uploaded by:
