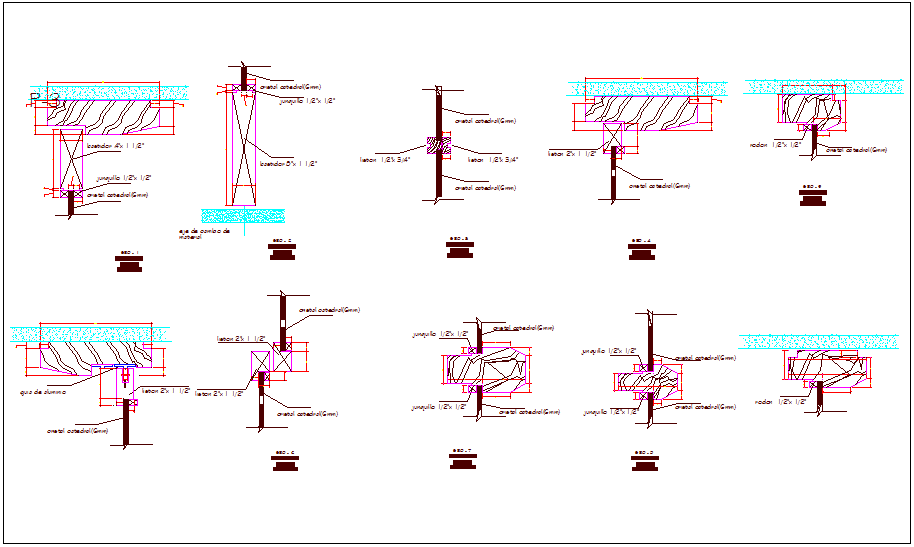Door view with frame view and door detail dwg file
Description
Door view with frame view and door detail dwg file with view of door and door frame
view with concrete view with frame and sectional detail with dimension in door view
with frame.
File Type:
DWG
File Size:
109 KB
Category::
Dwg Cad Blocks
Sub Category::
Windows And Doors Dwg Blocks
type:
Gold
Uploaded by:

