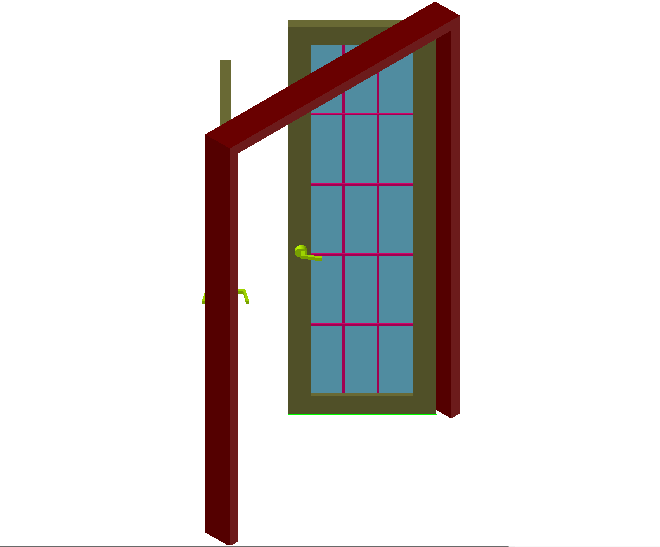Door design with grill in 3d view dwg file
Description
Door design with grill in 3d view dwg file with view of door with door handle and view of door frame and grill rectangular view with square bar in 3d design view of door.
File Type:
DWG
File Size:
102 KB
Category::
Dwg Cad Blocks
Sub Category::
Windows And Doors Dwg Blocks
type:
Gold
Uploaded by:

