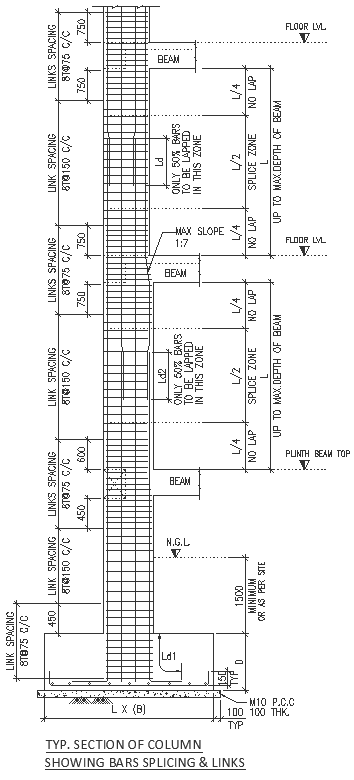Typical section of column showing bars splicing and links DWG AutoCAD file
Description
Discover the blueprint to sturdy structures with our detailed AutoCAD DWG file showcasing a typical section of column. Dive into the intricate bars splicing and links, meticulously detailed for your construction needs. Our CAD drawing offers a comprehensive view of bar details, spacing, and links, ensuring precision in every aspect of your project. With our DWG file, you gain access to a 2D drawing that seamlessly integrates into your design workflow, saving you time and effort. Whether you're an architect, engineer, or designer, our CAD files provide the essential foundation for your building endeavors. Elevate your construction game with our meticulously crafted DWG file, designed to streamline your column design process. Explore the intricacies of column construction with ease, thanks to our user-friendly and informative CAD drawing. Unlock the potential of your projects today with our comprehensive section of column DWG file.
Uploaded by:

