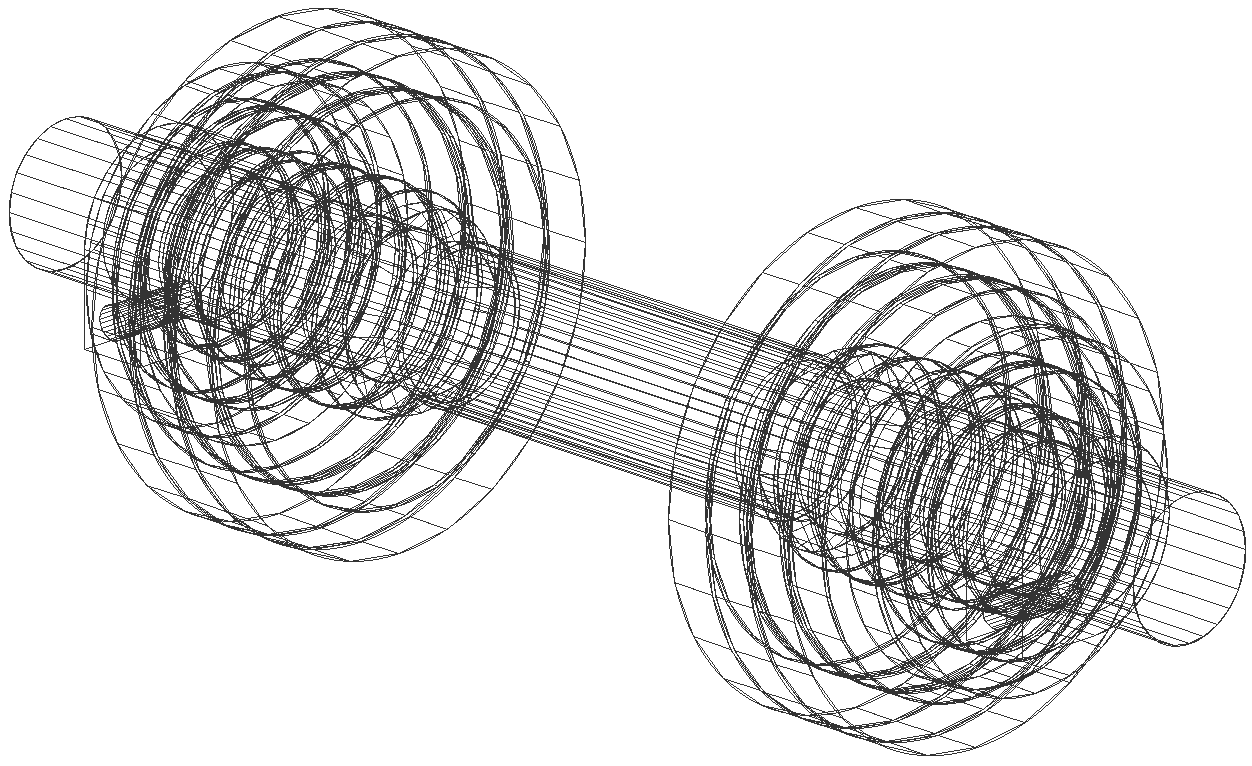Free weight CAD block 3D design DXF AutoCAD drawing
Description
Enhance your gym design projects with our Free Weight CAD Block 3D Design DXF AutoCAD drawing. This meticulously crafted drawing showcases the versatile addition of free weights, providing flexibility and creativity for your gym layouts. Ideal for architects, interior designers, and fitness enthusiasts, this drawing offers a detailed representation of free weight equipment. Whether used in architectural plans, interior layouts, or fitness facility designs, our DXF AutoCAD file provides a realistic depiction of gym essentials. Download our drawing today to incorporate this essential gym equipment into your designs. With its detailed 3D rendering and precise structure, it adds authenticity and functionality to any gym layout. Explore the endless possibilities of integrating this free weight CAD block into your projects and elevate your gym designs with our comprehensive drawing.
Uploaded by:
