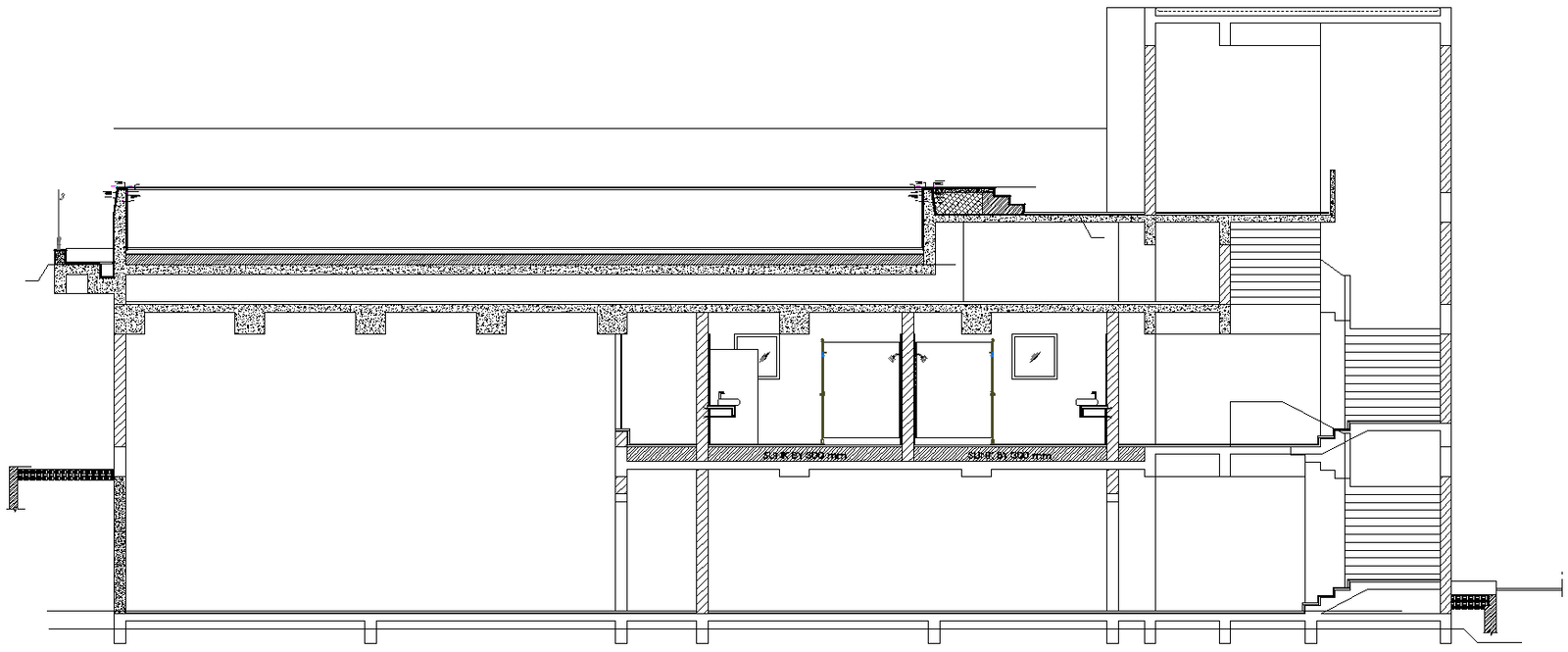Gallery of water pool detail DWG AutoCAD file
Description
Explore our meticulously crafted Gallery of Water Pool DWG AutoCAD file, featuring intricate details of wall, beam, and column designs. This comprehensive CAD drawing offers a wealth of information for architects, engineers, and designers looking to elevate their aquatic projects. Dive into the depths of precision with our 2D drawing, meticulously structured to enhance your design workflow. Whether you're conceptualizing a serene residential pool or a grand commercial water feature, our DWG file provides the foundation you need. With seamless compatibility across AutoCAD platforms, our CAD files ensure effortless integration into your projects. Discover the nuances of water pool design with our meticulously curated gallery, where every detail matters. Elevate your design process and bring your aquatic visions to life with our comprehensive DWG AutoCAD file. Experience the synergy of creativity and functionality in every stroke, beam, and column detail.
Uploaded by:
